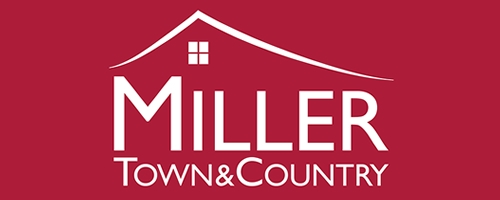4 Bedroom Farm House for Sale
Bere Alston
Guide Price £1,200,000Bere Alston
Guide Price £1,200,000
Miller Town and Country are pleased to present this impressive 13.5 ACRE EQUESTRIAN FACILITY with DETACHED and character-filled four bedroom FARMHOUSE and a range of OUTBUILDINGS set in the heart of the beautiful Bere Peninsula. The property is perfect for entertaining - the fabulous outdoor HEATED SWIMMING POOL and adjacent hot tub room and bar complement the large dining and living rooms in the main house.Located in a PEACEFUL spot with long-range VIEWS across rolling countryside and no near neighbours, the land has been well thought out with numerous PADDOCKS enabling efficient rotation of grazing. There is a 20m x 40m SAND SCHOOL and an AMERICAN STYLE COVERED BARN with 7 stalls, a TACK ROOM, and a mezzanine space for further storage, plus many other substantial BARNS with potential for flexible usage across the land. There is also a large CHICKEN RUN and DUCK POND, alongside a SMALL ORCHARD leading to a peaceful COVERED PATIO to enjoy a rest with a cup of tea after mucking out whatever the weather.At the front of the house is a FORMAL GARDEN leading to the pool area, with patio surrounding the outdoor heated pool, complete with CHANGING ROOM, BAR, well equipped KITCHEN FACILITIES and HOT TUB ROOM, perfect for the long summer nights and enjoying weekends with friends.The house itself has all the CHARACTER that a farmhouse should have, with wooden beams, slate floors and character fireplaces throughout. You are welcomed into a SNUG and BOOT ROOM complete with wood burning stove, ideal for warming up and drying out straight from the fields in the winter months. There is a COSY KITCHEN with a large PANTRY and separate UTILITY, complimented by a large dining room with feature fireplace, and a large and bright DUAL ASPECT living room. Upstairs there are four double bedrooms, three of which are en-suite, plus a family bathroom. The house sits in the centre of this wonderful smallholding and is fronted by pretty flower beds and a lawn with pathways leading out to all other areas.Bere Alston is a village on the edge of the Bere Penisula situated between the River Tavy and the River Tamar. The village has a school, local shops and pubs and some great countryside walks, along with a bus service into Tavistock and a Railway Station. The village is 7 miles from Tavistock and 13 miles from Plymouth and the south coast. The stunning scenery of the Tamar Valley and nearby Dartmoor National Park offer a wide range of outdoor pursuits.
OUTBUILDINGS:
MACHINE STORE - 33' 5'' x 48' 0'' (10.18m x 14.62m) average
SECURE BLOCK BUILT STORAGE SHED - 14' 4'' x 48' 0'' (4.37m x 14.62m)
GOAT SHED/PONY STABLE - 16' 0'' x 14' 9'' (4.87m x 4.49m) overall
TWO FURTHER SHEDS/WORKSHOP - 30' 0'' x 14' 9'' (9.14m x 4.49m) approx.
POLE BARN/HAY STORE - 32' 0'' x 17' 3'' (9.75m x 5.25m)
TRACTOR SHED - 15' 6'' x 28' 10'' (4.72m x 8.78m)
CHICKEN HOUSE
AMERICAN STYLE COVERED YARD AND STABLES - 44' 1'' x 43' 10'' (13.43m x 13.35m)
STONE BARN - 27' 0'' x 12' 2'' (8.22m x 3.71m)
LEAN TO STORE
Set into two rooms: Room 1: 14' 9'' x 9' 9'' (4.49m x 2.97m) Room 2: 10' 0'' x 9' 9'' (3.05m x 2.97m) with central passage.
SHEEP/CATTLE SHED - 29' 1'' x 16' 6'' (8.86m x 5.03m)
LEAN TO STORE/KENNEL - 16' 3'' x 7' 11'' (4.95m x 2.41m)
MENAGE/SAND SCHOOL - 60' 0'' x 120' 0'' (18.27m x 36.55m) approx.
ACCOMMODATION:
GROUND FLOOR
ENTRANCE PORCH - 11' 8'' x 4' 9'' (3.55m x 1.45m)
SNUG/BARN ROOM - 18' 5'' x 14' 6'' (5.61m x 4.42m)
COVERED TERRACED AREA - 26' 1'' x 11' 8'' (7.94m x 3.55m)
KITCHEN - 11' 4'' x 14' 4'' (3.45m x 4.37m)
INNER HALL - 19' 8'' x 6' 6'' (5.99m x 1.98m)
WALK-IN PANTRY - 6' 6'' x 7' 0'' (1.98m x 2.13m)
BOILER/BOOT ROOM - 12' 2'' x 6' 2'' (3.71m x 1.88m)
UTILITY ROOM - 11' 6'' x 9' 9'' (3.50m x 2.97m) max (irregular shape)
WET ROOM
DINING ROOM - 13' 1'' x 14' 3'' (3.98m x 4.34m)
HALL
ENTRANCE PORCH
LIVING ROOM - 12' 11'' x 29' 0'' (3.93m x 8.83m)
FIRST FLOOR
BEDROOM 1 - 13' 2'' x 15' 7'' (4.01m x 4.75m)
BEDROOM 1 EN-SUITE - 6' 0'' x 11' 8'' (1.83m x 3.55m)
BEDROOM 2 - 9' 5'' x 11' 5'' (2.87m x 3.48m) max
BEDROOM 3 - 13' 3'' x 15' 5'' (4.04m x 4.70m)
BEDROOM 3 EN-SUITE - 6' 2'' x 5' 9'' (1.88m x 1.75m)
BEDROOM 4 - 12' 6'' x 12' 4'' (3.81m x 3.76m)
BEDROOM 4 EN-SUITE - 5' 8'' x 6' 2'' (1.73m x 1.88m)
FAMILY BATHROOM - 6' 7'' x 9' 11'' (2.01m x 3.02m)
STAIRCASE AND LANDING
Set over the reception hall with door to Office-Study
OFFICE/STUDY - 11' 5'' x 16' 2'' (3.48m x 4.92m)
SERVICES
Mains electricity, oil for heating, bottle LPG for cooker, private drainage, private water.
More Information from this agent
Energy Performance Certificates (EPCs)
This property is marketed by:

Miller Town & Country - Tavistock, Tavistock, PL19
Agent Statistics (Based on 291 Reviews) :
or Call: 01822 617243