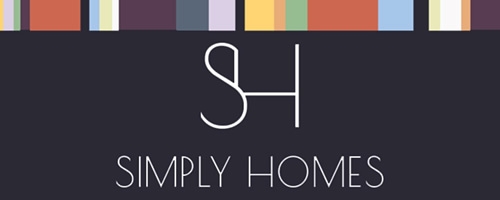3 Bedroom End of Terrace House for Sale
Bentley Road, Hertford
Guide Price £450,000Sold STC
Bentley Road, Hertford
Guide Price £450,000
A recently built and contemporary three-bedroom, end-terrace family property with a nicely landscaped rear garden, off-street parking and all perfectly located within walking distance to Hertford North Station and the local amenities. The property was newly built in July 2019 and features a further 5 years warranty.
Enter via the entrance porch with space for boots and coats, on into the light and airy entrance hallway. The hallway leads to a good-sized and front aspect living room with a front aspect bay window. The modern, fully fitted kitchen/diner comprises of a range of base and eye level units, numerous integrated appliances, a rear aspect double glazed window and French doors leading to the garden. The ground floor also features a cloakroom/WC.
To the first-floor landing, comprising of two spacious double bedrooms, both with fitted wardrobes and a third bedroom currently serving as a guest bedroom/home office. The three bedrooms are all beautifully presented and are served by a superbly finished three-piece family bathroom.
The exterior consists of a delightful rear garden, perfect for all entertainment needs. Predominantly laid to lawn with an initial patio area and a set of steps leading to a pathway onto the end of the garden. The rear of the garden provides a useful outbuilding for storage and a further patio area. The front of the property benefits from a blocked-paved driveway, providing off-street parking for at least two cars.
The property is located on a mature residential road to the west of Hertford town and within proximity to Hertford North station and a handful local shops and amenities.
- Ground Floor - -
Entrance Hallway -
Cloakroom/Wc -
Living Room - 4.13m x 3.00m (13'6" x 9'10") -
Kitchen - 5.49m x 5.14m (18'0" x 16'10") -
- First Floor - -
Landing -
Bedroom One - 3.59m x 2.86m (11'9" x 9'4") -
Bedroom Two - 3.11m x 2.86m (10'2" x 9'4") -
Bedroom Three - 2.47m x 2.15m (8'1" x 7'0") -
Family Bathroom -
- Exterior - -
Driveway -
Rear Garden -
Garden Shed -
More Information from this agent
This property is marketed by:

Simply Homes.co.uk - Hertford, Hertford, SG14
Agent Statistics (Based on 22 Reviews) :
or Call: 01992 558557