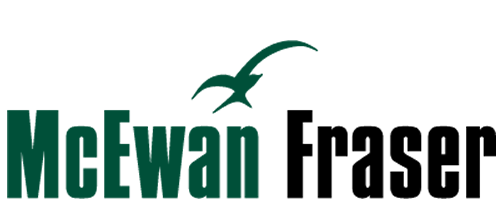3 Bedroom Detached House for Sale
Bellabeg, Strathdon, Aberdeenshire, AB36 8UL
OIRO £300,000Bellabeg, Strathdon, Aberdeenshire, AB36 8UL
OIRO £300,000
Hawthorn Bellabeg, Strathdon is quite simply an immaculate traditional stone and slate detached dwelling of circa 1890 which has been recently renovated and upgraded to a fantastic specification with the quality of the workmanship evident in every quarter of the house. This detached three, potentially four-bedroom dwelling is located in the historic village hamlet of Bellabeg, offering spacious living accommodation over two levels.
The present owner has continuously, modernised and upgraded to an exceptional standard with no expense spared. The property is presented to the market in an immaculate walk-in condition with generous room sizes, full double glazing, solar panels, ground source heat pump with RHI payments running to June 2026, and a multitude of stylish fittings and finishings.
This substantial property with its stunning location and gardens, will make a superb family home or a very desirable and lucrative holiday home. Early viewing is an absolute must and is highly recommended, you will not be disappointed.
The property comprises; an entrance hall leading to all accommodation, a bright spacious lounge with a recently fitted wood-burning stove, and French doors to the front garden leading to a patio area. The lounge is accessed through the family sitting room, from the lounge a hidden door leads to a guest bedroom.
A bespoke custom-built dining kitchen is flooded with natural light from the dual aspect windows, fitted with multiple wall and base-mounted units and boiling water tap. A wood-burning stove within the original fireplace and a bare brick wall add that touch of tradition and grandeur, from the kitchen, is a large utility room fitted with wall and base-mounted units with laundry appliances, and controls and batteries for solar panels also gives access to the rear garden.
A modern recently fitted 4-piece family bathroom with roll top bath and separate shower cubical completes the ground floor accommodation.
The original staircase consisting of a wooden banister and metal balustrades leads to the half landing where you have a recently installed three-piece family shower room continue up to the first floor and you have two spacious double bedrooms with bay windows overlooking the front of the property. The study has the potential to be used as a craft room or as a 4th bedroom, completing the accommodation.
To the front of the property, a gated drive laid to stone chip and allows parking for several vehicles; the extensive garden is bordered by a mixture of a wooden fence and tall hedge laid mostly to lawn with a multitude of mature trees shrubs, plants, and seasonal flowers.
A serpentine path leads to various levels throughout the garden where there are vegetable plots and several seating areas that are suitably positioned for entertaining and enjoying the afternoon sun. A further addition is a recently built wooden shed.
The property has mains electricity, drains consisting of a shared septic tank to soak away, and private water source with ground source heating. There are solar panels within the rear garden and these provide power for the property as well as to a storage battery located within the utility room. Excess electricity generated is sold back to the grid.
Electricity Supply - Octopus
Water Supply - Scottish Water
Sewerage - Scottish Water
Broadband / Mobile Coverage - Origin, 4G availability
By appointment through McEwan Fraser Legal on Aberdeen 01224 472 441
McEwan Fraser Legal are open 7 days a week: 8am - Midnight Monday to Friday & 9am - 10pm Saturday & Sunday to book your viewing appointment.
Extras: All fitted floor coverings, blinds, most curtains, and light fittings are included in the sale, other soft furnishings and electrical items are by separate negotiation.More Information from this agent
This property is marketed by:

McEwan Fraser Legal - Edinburgh, Edinburgh, EH7
Agent Statistics (Based on 611 Reviews) :
or Call: 0131 524 9797