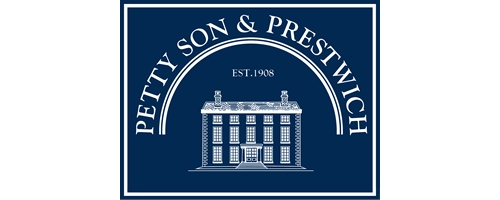2 Bedroom Apartment for Sale
Belgrave Road, Wanstead
Guide Price £340,000Belgrave Road, Wanstead
Guide Price £340,000
A well-presented two double bedroom apartment positioned on the sixth floor in an immaculate, gated block surrounded by park and forest land.
Belgrave Heights benefits from a front of house concierge, lift, beautifully maintained communal grounds and secure parking. In addition, there is also a large handy storage unit in the basement ideal for keeping your bikes and suitcases.
Accommodation is comprised of two double bedrooms, a bathroom, fitted kitchen and a large lounge/diner. The lounge/diner features two windows that not only allow the light to flood in but ensure you enjoy the stunning views over the forest and the London skyline beyond. The kitchen is fitted with high gloss cabinets complemented by contrasting work surfaces and integrated appliances. The home is bright and cheerful throughout due to the different aspects of the rooms.
Schooling and transport links are also close by; The Ofsted rated outstanding Aldersbrook Primary School is 0.8 Miles away and Manor Park Station (1.6miles) with the newly opened Elizabeth Line. There are a number of bus routes and additional stations close by including Leytonstone (0.8 Miles on foot) and Wanstead Central Line Station (0.9 Miles) and their vibrant High Streets.
EPC Rating: C74
Council Tax Band: C
Lease Information: 999 years from 12 March 1999 (974 years currently remain)
Service Charge: ?2400 per annum (Reviewed annually) - water is included within the service charge
Ground Rent: ?322.50 per annum
Reception Room - 5.31m x 3.07m -
Kitchen - 3.73m x 1.78m -
Bedroom - 3.86m x 3.35m -
Bedroom - 3.86m x 2.59m -
More Information from this agent
This property is marketed by:

Petty Son & Prestwich - Wanstead, London, E11
Agent Statistics (Based on 150 Reviews) :
or Call: 0208 989 2091