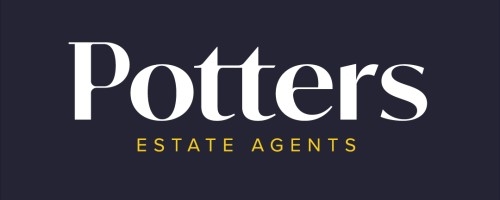3 Bedroom Detached Bungalow for Sale
Beechwood, Tuddenham Lane, Witnesham, Ipswich
Offers Over £550,000Sold STC
Beechwood, Tuddenham Lane, Witnesham, Ipswich
Offers Over £550,000
Beechwood is a single storey split level modern three bedroom bungalow originally constructed in 1984 which has been recently upgraded and modernised to a very high standard.
The rooms are spacious and well proportioned.
To the front is a good size sitting room with original fire place and a modern contemporary kitchen/ diner, behind sits a useful utility/ boot room off the entrance hallway.
There are three double bedrooms, an en-suite shower room and a family bathroom.
The primary bedroom has double doors out to private patio area and rear garden.
The entrance to Beechwood is approached off the road onto a large paved drive with room for several vehicles and parking area.
There is a double garage with electric doors which has power and light connected, the loft is suitable for office/other conversion.
The front garden has raised beds and a small raised lawn with steps leading up to a gate giving access to the rear garden via a pathway, two tiered patio area and small grass area.
Mature hedging and newly erected fencing surround the grassed area at the rear with sunken patio space.
The oil storage tank is also located discretely to the side at the rear.
As agents, we recommend the earliest possible viewing to appreciate the exceptional value of accommodation on offer.
Property is being sold with no onward chain.
Agent notes:
The historic village of Witnesham, first recorded in the Domesday book, is located within fifteen minutes of both Ipswich and Woodbridge. Witnesham itself is home to both a pre-school and Witnesham Primary School, only a short drive from the property, with a school bus to Claydon High School. Alternatively, Ipswich School, Woodbridge School, St. Joseph's College and Ipswich High School for Girls are all within easy driving distance.
The area is also home to two dog-friendly pubs within strolling distance, with good food and outside space.
Fynn Valley, Tuddenham Village and Westerfield are all close by providing excellent walks in the local area.
Access: The County Town of Ipswich is just under 5 miles to the south, and with a population of over 150,000, offers all the day to day shopping and recreational facilities one would expect.
Ipswich and the surrounding area also benefit from good road links to London and the south-east via the A12 and M25, and the Midlands via the A14. Ipswich also offers a direct rail link to London with journey times taking just over the hour.
The coastal town of Felixstowe, with its international container port, is approximately 7 miles to the south-east, whilst the popular and historic market town of Woodbridge is approximately 8 miles to the north-east.
Local Authority: East Suffolk Council
Council Tax Band: At the time of instruction the council tax band for this property is Band E.
Money Laundering Regulations: Intending purchasers will be asked to produce identification documentation at a later stage and we would ask for your co-operation in order that there will be no delay in agreeing the sale
Disclaimer
1. While Potter's Estate Agents endeavour to make our sales particulars fair, accurate and reliable they are only a general guide to the property and accordingly. If there is any point which is of particular importance to you please contact the office and we will be happy to check the position for you, especially if you are contemplating travelling some distance to view the property.
2. The measurements indicated are supplied for guidance only and cannot guarantee the accuracy of any description, dimensions, references to conditions, necessary permissions for use and occupancy and other details contained herein. The prospective purchasers or tenants must not rely on them as statements of fact or representations and must satisfy themselves as to their accuracy.
3. Potter's Estate Agents doesn't have any authority to make or give any representation or warranty or enter into any contract whatever in relation to the property.
4. Services: Please note we have not tested the services or any of the equipment or appliances in this property. We strongly advise prospective buyers to commission their own survey or service reports before finalising their offer to purchase.
5. Potter's Estate Agents will not be liable in negligence or otherwise, for any loss arising from the use of these particulars that have not tested any apparatus, equipment, fixtures and fittings so cannot verify that they are in working order or fit for the purpose. A buyer is advised to obtain verification from their Solicitor.
6. Photographs will only show certain parts of the property and assumptions should not be made in respect of those parts of the property that have not been photographed. (Items or contents shown in the photographs are not included as part of the sale unless specified otherwise. It should not be assumed the property will remain as shown in the photograph. Photographs are taken using a wide-angle lens.
Council Tax Band: E (East Suffolk Council)
Tenure: Freehold
Access
Entrance Porch
Entrance hall
Hall
Kitchen/diner
11'10 x 24' (3.60m x 7.32m)
Living room
17' x 15'8 (5.18m x 4.78m)
Utility
10'11 x 7' (3.33m x 2.13m)
Bedroom 1
15'9 x 10'6 (4.8m x 3.2m)
En-suite
Bedroom 2
11'6 x 10' (3.51m x 3.05m)
Bedroom 3
11'6 x 9'5 (3.51m x 2.87m)
More Information from this agent
This property is marketed by:

Potter's Estate Agents - Woodbridge, Woodbridge, IP12
Agent Statistics (Based on 95 Reviews) :
or Call: 01394447487