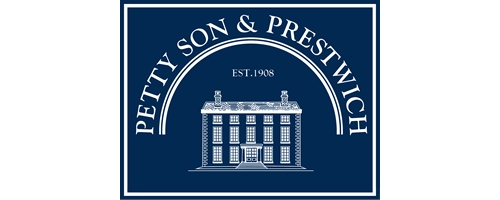3 Bedroom Maisonette for Sale
Beechwood Park, South Woodford
Guide Price £500,000Sold STC
Beechwood Park, South Woodford
Guide Price £500,000
*SOLD BY PETTY SON & PRESTWICH* Petty Son & Prestwich are delighted to offer to market this first floor, three bedroom maisonette with a huge, 84' 8 West facing, private garden and long lease, just 0.6 Miles from Snaresbrook Central Line Station.
This spacious, first floor maisonette is located at the very top of a quiet cul-de-sac, just off of the prestigious Drive in South Woodford. The occupier of this spacious maisonette would enjoy an incredibly tranquil setting without compromise, as amenities of both Wanstead High Street and George Lane are within easy reach along with their respective Central Line Stations (Snaresbrook 0.6 miles and South Woodford 0.7 miles).
Accessed by its own private entrance door on the ground floor, you ascend a set of stairs and enter a central hallway, providing access to all of the impressive 879 square feet of accommodation. The bedrooms are set out towards the front of the property with both double bedrooms enjoying an exceptionally large amount of floor space, while the third bedroom is currently being used as an office making the ideal space for working from home. The fully tiled bathroom is bright and modern whilst the kitchen to the rear has plenty of storage in addition to room for a fridge/freezer, dishwasher and oven. The kitchen also provides access to the property's impressive, private, 84'8 West facing garden which is a low-maintenance mix of lawn and two large decked areas which lead to a storage shed. Separate to, but adjacent to the kitchen, you will discover the home's lounge/diner which comfortably accommodates a dining table and sofa suite with a large window ensuring the room is always naturally bright.
EPC Rating: C69
Council Tax Band: D
Lease Information: 999 years from 25th March 1955 (925 years currently remain)
Service Charge: N/A
Ground Rent: ?60 per annum
Reception Room - 5.00m x 3.66m (16'5 x 12'0) -
Bedroom One - 3.96m x 3.66m (13'0 x 12'0) -
Bedroom Two - 4.01m x 2.44m (13'2 x 8'0) -
Bedroom Three - 2.90m x 2.31m (9'6 x 7'7) -
Kitchen - 3.23m x 3.15m (10'7 x 10'4) -
Rear Garden - 25.81m x 8.71m (84'8 x 28'7 ) -
More Information from this agent
This property is marketed by:

Petty Son & Prestwich - Wanstead, London, E11
Agent Statistics (Based on 153 Reviews) :
or Call: 0208 989 2091