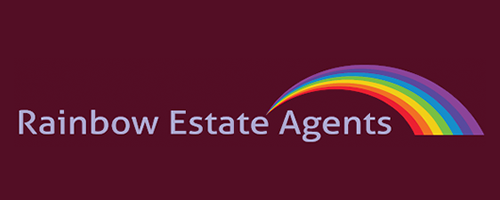2 Bedroom End of Terrace House for Sale
Beechfield Walk, Waltham Abbey
£439,995Sold STC
Beechfield Walk, Waltham Abbey
£439,995
31 FT DOUBLE TANDEM GARAGE with this good size two double bedroom semi-detached property. Long garden with summerhouse. Modern kitchen and first floor bathroom. Off road parking for approximately 4 cars. Well maintained throughout. POTENTIAL FOR EXTENSION (STPP)
Details - Beechfield walk is a popular location on the outskirts of Waltham Abbey town centre. It is ideally located for easy access to junction 26 of the M25 providing interconnections to the A10/M11. For train services, Waltham Cross BR station which offers a regular service to London Liverpool Street is within a 10 minute drive.
The property itself is well maintained and the current vendors have made many bespoke improvements including replacement kitchen and bathroom.
The ground floor accommodation offers a good size lounge housing the stairs rising to the first floor level and an attractive fireplace feature. Beyond the lounge is a modern fitted kitchen/breakfast room with integrated appliances including dishwasher and fridge/freezer and there is space for a full size table and chairs. Access to the double tandem garage is obtained from the kitchen space and the current vendors are using some of the space for a utility area and therefore plumbing for washing machine and tumble dryer are located in the garage area adjacent to the kitchen.
A rear sun-ounge/conservatory grants access to the useful ground floor wc and double door access to the rear garden.
The first floor of the property offers two double bedrooms which are supported by the modern bathroom which presents with a white suite comprising panelled bath, wash hand basin and low flush WC.
Externally there are many desirable features of this property. There is a large 31' double tandem garage and further off road parking to the front of the property for approximately 4 cars.
The rear garden is a good length with a family patio areas immediately at the rear and the central section being mainly laid to lawn. The rear patio is designed as an entertainment area of the garden is supported by the 11' summer house which houses DJ decks, wall mounted TV and bar area.
This property offers potential to extend subject to the usual planning consents and the current vendors have some professionally drawn plans with a variety of ideas for extension.
Early viewing is highly recommended
ENTRANCE PORCH 5' 6" x 3' 6" (1.68m x 1.07m)
LOUNGE 16' 6" x 13' 9" (5.03m x 4.19m)
KITCHEN/DINER 16' 6" x 8' 7" (5.03m x 2.62m)
CONSERVATORY 12' 4" x 6' 3" (3.76m x 1.91m)
GROUDN FLOOR WC
GROUND FLOOR WC
FIRST FLOOR LANDING
BEDROOM ONE 13' 0" x 9' 9" (3.96m x 2.97m) Built in wardrobe cupboard
BEDROOM TWO 12' 6" x 8' 1" (3.81m x 2.46m)
FAMILY BATHROOM 8' 0" x 5' 6" (2.44m x 1.68m)
EXTERIOR
DOUBLE TANDEM GARAGE 31' 0" x 9' 2" (9.45m x 2.79m)
REAR GARDEN
SUMMER HOUSE / GARDEN BAR 11' 2" x 8' 7" (3.4m x 2.62m)
OFF ROAD PARKING
CHARGES AND TENURE Freehold Title
Council Tax band C within Epping Forest
UTILITIES AND SERVICES Electricity currently supplied by Eon
Water and Sewage - Thames Water
Heating - Mains Gas currently supplied by Eon
Broadband - currently supplied by Sky
Mobile coverage - Vendors use o2
More Information from this agent
This property is marketed by:

Rainbow Estate Agents - Waltham Abbey, Waltham Abbey, EN9
Agent Statistics (Based on 33 Reviews) :
or Call: 01992 711222