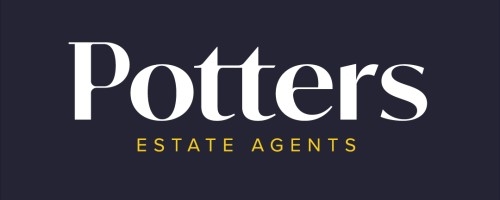3 Bedroom Terraced House to Rent
Beech Way, Woodbridge tenancy info
£288 pw | £1250 pcmLet Agreed
Beech Way, Woodbridge tenancy info
£288 pw | £1250 pcm
A well-proportioned mid terrace 1960's three bedroom home. Occupying a fantastic position close to Kingston Playing Fields with bedroom views towards the River Deben, walking distance to the town centre and railway station.
Offering a spacious, light and airy accommodation, well-appointed front and rear gardens, parking and garage en-bloc.
The property has a contemporary feel throughout and briefly comprises of large entrance hall with plenty of storage, large L shape sitting room and a kitchen/ diner to the rear.
Upstairs there are three bedrooms two of them being double rooms both supplied with built in wardrobes, upstairs rooms are served by a bathroom with shower cubicle, hand basin and WC.
Outside:
The front garden is presented with mature plants, shingle, and borders, a pathway leading to front porch.
The rear garden is south facing, paved, with planted beds with a mixture of flowering plants and shrubs. Gate at the rear gives access to a single garage en-bloc.
Currently available 16.12.22 however terms could be negotiated earlier if required. Please speak with team.
Location: With the property being only a short walk from the Town the property is ideally positioned for access to all local amenities and facilities along with Kingston field and the River Deben itself.
Town: Lying on the banks of the River Deben the historic market town of Woodbridge is thriving with excellent local facilities including bars, cafes, pubs and restaurants.
There is a Riverside Cinema, A top quality Leisure Centre, and Marina.
In addition the town has an attractive range of shops and boutiques. The river offers water sports opportunities, together with golf, tennis, rugby and football clubs close by. The picturesque Suffolk Heritage Coastal area is on hand.
Education: There is a wide selection of Ofsted rated (Good- Outstanding) state and private schools for all age groups in both Melton and Woodbridge.
Access: The A12 is easily accessed, linking to the county town of Ipswich (10 miles) to Colchester, Chelmsford and beyond.
Stansted Airport is accessed (via the A120), Cambridge and The Midlands (via the A14).
Transport: Woodbridge Railway Station is on the Ipswich to Lowestoft East Suffolk Line which provides excellent rail links: Liverpool Street Station has a journey time from Ipswich of approximately 1 hour and 10 minutes. Greater Anglia have announced the launch of a direct rail services running to London Liverpool Station.
Local Authority: East Suffolk Council
Council Tax Band: At the time of instruction the council tax band for this property is Band C.
Disclaimer
While every reasonable effort is made to ensure the accuracy of descriptions and content, we should make you aware of the following guidance or limitations.
(1) MONEY LAUNDERING REGULATIONS - prospective tenants will be asked to produce identification documentation during the referencing process and we would ask for your co-operation in order that there will be no delay in agreeing a tenancy.
(2) These particulars do not constitute part or all of an offer or contract.
(3) The text, photographs and plans are for guidance only and are not necessarily comprehensive.
(4) Measurements: These approximate room sizes are only intended as general guidance. You must verify the dimensions carefully to satisfy yourself of their accuracy.
(5) You should make your own enquiries regarding the property, particularly in respect of furnishings to be included/excluded and what parking facilities are available.
(6) Before you enter into any tenancy for one of the advertised properties, the condition and contents of the property will normally be set out in a tenancy agreement and inventory. Please make sure you carefully read and agree with the tenancy agreement and any inventory provided before signing these documents.
Council Tax Band: C (East Suffolk Council)
Deposit: £1,442.31
Holding Deposit: £288.46
Entrance hall
7'2" x 6'00" (2.1m x 1.8m)
Sitting Room
17'2" x 15'4" (5.2m x 4.6m)
Kitchen/diner
17'2" x 11'9" (5.2m x 3.6m)
FIRST FLOOR:
Landing
Bedroom 1
12'5" x 10'8" (3.8m x 3.2m)
Bedroom 2
12'5" x 8'8" (3.8m x 2.6m)
Bedroom 3
9'5" x 8'1" (2.9m x 2.4m)
Bathroom
6'9" x 5'9" (2.1m x 1.8m)
More Information from this agent
This property is marketed by:

Potter's Estate Agents - Woodbridge, Woodbridge, IP12
Agent Statistics (Based on 95 Reviews) :
or Call: 01394447487