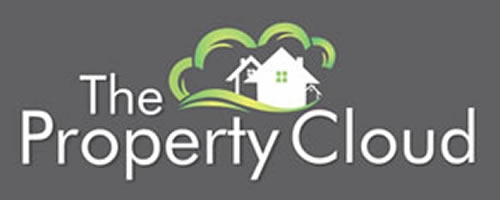5 Bedroom Semi-Detached House for Sale
Bedonwell Road, Bexleyheath
Guide Price £450,000Sold STC
Bedonwell Road, Bexleyheath
Guide Price £450,000
GUIDE PRICE ?450,000 - ?480,000. The Property Cloud Estate Agents are pleased to offer this sizeable five bedroom, extended semi detached house with an ample amount of off road parking and a detached garage. The sheer size of this property is evident from the moment you walk through the front door, where you are greeted by a large entrance hall leading to a 23ft lounge, ground floor WC, dining room which is open to the bright modern kitchen and a doorway leading to the large second reception. The first floor provides a large landing, five bedrooms, en-suite shower room & large modern four piece family bathroom. Additional benefits include being within walking distance to sought after schooling, close proximity to local transport links, a low maintenance garden, double glazing & gas fired central heating. Viewings come highly recommended.
Entrance Hall - Real wood flooring upon entrance with Coir mat insert. Carpet. Frosted double glazed panelled window to front. Front door. Radiator. Under stair storage cupboard. Doors to:
Ground Floor W.C - 2.59m x 0.61m (8'6 x 2'8) - Tiled flooring. Frosted double glazed window to front. Low level WC. Wash hand basin with mixer tap and vanity unit under. Plain ceiling.
Lounge - 7.24m x 3.66m (23'9 x 12') - Carpet. Double glazed leaded light window to front. Double glazed sliding doors to garden. Two radiators. Feature fireplace with surround. TV aerial point. Coved ceiling.
Dining Room - 4.11m x 2.44m (13'6 x 8'7) - Laminate flooring. Double glazed window to rear. Radiator. Open to kitchen. Door way to Hall leading to Reception Two. TV aerial point. Plain coved ceiling.
Kitchen - 4.01m x 2.13m (13'2 x 7'7) - Tile effect laminate flooring. Double glazed window to rear. Door to garden. Matching range of wall and base units with work top over. Integrated fridge. Integrated oven & grill. 5 ring gas hob with extractor over. Space for washing machine & tumble dryer. One and a half bowl sink unit with mixer tap and drainer. Boiler. Part tiled walls. Plain coved ceiling. Recessed spotlights.
Hall - Carpet. Alarm panel. Door to reception two.
Reception Two - 5.33m x 4.57m (17'6 x 15'6) - Carpet. Double glazed leaded light window to front. Radiator. Gas feature fireplace with surround. TV aerial point.
Landing - Carpet. Radiator. Access to loft. Plain coved ceiling. Doors to:
Master Bedroom - 4.50m x 3.05m (14'9 x 10') - Carpet. Double glazed leaded light window to front. Radiator. Fitted wardrobes and overhead storage space.
Bedroom Two - 3.66m x 3.35m (12' x 11') - Carpet. Double glazed window to rear. Radiator. Fitted wardrobes and over head storage space. Door to En-suite shower room.
En-Suite Shower Room - 2.24m x 1.22m (7'4 x 4'7) - Vinyl flooring. Frosted double glazed window to rear. Radiator. Low level WC. Wash hand basin with mixer tap and vanity unit under. Shower cubicle with electric power shower. Fully tiled walls. Plain coved ceiling.
Bedroom Three - 3.28m x 2.74m (10'9 x 9'2) - Carpet. Double glazed leaded light window to front. Radiator. Coved ceiling.
Bedroom Four - 3.35m x 3.05m (11' x 10'9) - Laminate flooring. Double glazed leaded light window to front. Radiator. Picture rail. Plain coved ceiling.
Bedroom Five / Study - 2.34m x 2.13m (7'8 x 7'5) - Carpet. Double glazed leaded light window to front. Radiator.
Four Piece Family Bathroom - 3.53m x 2.13m (11'7 x 7'9) - Vinyl flooring. Frosted double glazed window to rear. Radiator. Low level WC. Pedestal wash hand basin with mixer tap. Shower cubicle. Free standing bath with mixer tap. Plain coved ceiling. Walled lights. Local tiling.
Garden - 14.02m x 12.80m at widest point (46' x 42' at wide - Patio area. Lawn area. Various plants, trees and shrubs to include Cherry tree, Apple tree, Plum tree & Damson Tree. Outside tap. Brick built Bar-B-Q. Access to Garage.
Garage - 4.75m x 2.44m (15'7 x 8'3) - Window to side. Door to rear. Up and over door. Power and lighting.
Additional Information - Council Tax - Bexley Borough Council - Band F.
Commuting
Bexleyheath Station - 1.1 Miles.
Barnehurst Station - 1.2 Miles.
A2 for Blackwall Tunnel & M25 - 2.3 Miles.
Schools
Belmont Primary School - 0.1 Miles.
Saint Thomas More Catholic Primary School - 0.7 Miles.
Northumberland Heath Primary School - 0.7 Miles.
Bursted Woods Primary School - 0.8 Miles.
Bedonwell Junior, Infant & Primary Schools - 0.8 Miles.
Bexleyheath Academy - 1.3 Miles.
Townley Grammar School - 2 Miles.
Beths Grammar School - 3.2 Miles.
What The Vendor Says - When we moved here 22 years ago there were three generations living here.
The house was ideal for us to have older parents living independently in part of the house and our two daughters were still at home.
Obviously there are just the two of us now and reluctantly we decided it was time to downsize and let another large family
enjoy the space and hope that whoever that may be will be happy here, just like we have.
Disclaimer - Please Note: All measurements are approximate and are taken at the widest points. They should not be used for the purchase of furnishings or floor coverings. Please also note that The-Property-Cloud.co.uk have not tried or tested any appliances or services. These particulars do not form part of any contract and are for general guidance only. We would strongly recommend that the information which we provide about the property, including distances, is verified by yourselves upon inspection and also by your solicitor before legal commitment to the purchase.
More Information from this agent
This property is marketed by:

The Property Cloud - Bexleyheath, Bexleyheath, DA7
Agent Statistics (Based on 323 Reviews) :
or Call: 02089355256