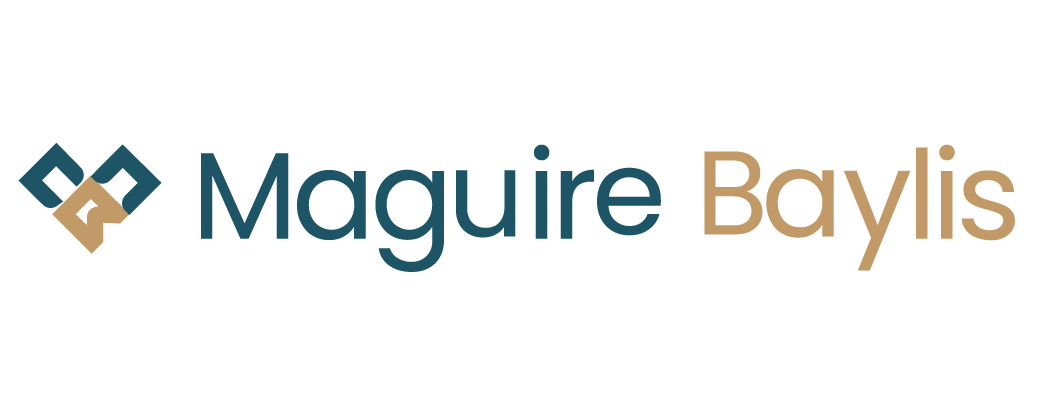1 Bedroom Apartment for Sale
Beckenham Grove, Shortlands, BR2
£275,000Sold STC
Beckenham Grove, Shortlands, BR2
£275,000
Guide Price: ?275,000 - ?300,000.
Maguire Baylis are delighted to offer for sale this bright and spacious one bedroom apartment which is set on the top floor of a popular purpose-built development and enjoys a sunny south facing aspect to the rear of the block.
The property is located within a favoured residential road, ideally placed being a short walk to Shortlands mainline station, and within close proximity to central Bromley which provides a vast array of shops including The Glades retail centre, plus numerous restaurants and bars. Beckenham town centre is also within easy reach.
Internally, the property provides a welcoming entrance hallway featuring a full run of built-in storage cupboards to one wall; an impressive L-shaped living room featuring a full width double glazed window to the rear overlooking the communal gardens; the kitchen is accessed from the lounge and provides a good range of fitted units and built-in appliances. The good sized double bedroom also features a full width window and benefits from a built-in double wardrobe. The bathroom provides a modern suite with a shower over the bath.
For those seeking outdoor recreation, the area is blessed with some lovely green spaces including the popular local Queensmead park in Shortlands village, plus Beckenham Place Park offering long countryside walks and, for the more adventurous, the highly popular outdoor swimming lake.
Communal Hallway - Stairs to second floor.
Entrance Hall - Wood effect flooring; range of useful built-in storage/coat cupboards to one wall.
Living Room - 6.20m (narrowing to 4.27m) x 4.04m (20'4 (narrowin - Full width double glazed window to rear enjoying a south facing aspect with an over the communal garden; two radiators with fitted covers; fitted feature fireplace surround with electric fire; wood effect flooring; door to:
Kitchen - 2.57m x 2.26m (max) (8'5 x 7'5 (max)) - Double glazed window to front; internal window to lounge; fitted with a range of wooden effect Shaker style wall and base units with worktops to three walls; inset stainless steel sink unit; built-in appliances comprising electric oven & hob, extractor hood; integrated fridge/freezer; cupboard housing washer dryer (to remain); cupboard housing Potterton gas combi boiler; vinyl flooring; part tiled walls.
Bedroom - 4.29m x 2.97m (14'1 x 9'9) - Full width double glazed window to rear; radiator with fitted cover; built-in double wardrobe.
Bathroom - Double glazed window to side; suite comprising panelled bath with built-in electric shower over; pedestal wash basin; WC; part tiled walls; heated towel rail; vinyl flooring; recessed storage/medicine cabinet; wall mounted electric light with shaver point; fitted wall mirror; extractor fan.
Communal Gardens - Well kept communal gardens to front and rear. Mainly laid to lawn and with established plants/trees.
Garage - Single garage at rear, en bloc. Further parking available on street, unrestricted.
Lease & Maintenance - LEASE - Share of freehold - lease 946 years remaining
MAINTENANCE - Currently ?129.20 per month
Council Tax - London Borough of Bromley - Band C
More Information from this agent
This property is marketed by:

Maguire Baylis - Bromley, Bromley, BR2
Agent Statistics (Based on 432 Reviews) :
or Call: 020 8464 9952