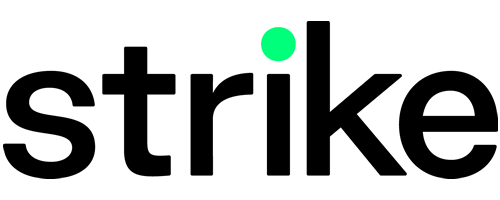3 Bedroom Terraced House for Sale
Beckenham Avenue, East Boldon, Tyne and Wear, NE36
OIRO £264,995Sold STC
Beckenham Avenue, East Boldon, Tyne and Wear, NE36
OIRO £264,995
This superb, charming Edwardian home in the heart of the sought-after village of East Boldon is within easy walking distance of local shops, excellent primary schools, and parks, as well as the Metro station affording easy access to Newcastle and Sunderland, an opportunity to purchase a beautifully presented and extended mid terraced house providing exceptionally spacious family accommodation. Stylishly decorated with great taste and careful attention to detail throughout, this impressive property includes a most attractive comprehensively fitted modern kitchen, a luxury family bathroom, and a stunning loft conversion providing a good-sized bedroom and en suite shower room. This is a house of undoubted quality that must be viewed to fully appreciate the size and flexibility of the accommodation it provides. It comprises an entrance vestibule, hall, lounge, dining room, kitchen/diner, 3 double bedrooms, en suite shower-room, luxury family bathroom/wc, gas CH (combi), uPVC double glazing, carpets, pleasant SOUTH WEST facing courtyard style garden.
ENTRANCE VESTIBULE
ENTRANCE HALL
LOUNGE 16' 2" x 11' 5" (4.94m x 3.49m to chimney breast) Living flame gas fire with attractive fireplace having granite inset and hearth; radiator
DINING ROOM 15' 9" x 12' 4" (4.85m x 3.78m)
KITCHEN/DINER 17' 8" x 9' 6" (5.39m x 2.92m) Good range of fitted wall and floor units having ample working surface; one-and-a-half bowl sink unit with mixer tap; built-in dishwasher; electric oven; electric hob; extractor hood; plumbed for automatic washing machine; spotlights; storage cupboard under stairs; Velux roof light; cupboard with wall mounted combi boiler; tiled floor; radiator; stable door to rear garden and French doors.
BEDROOM 1 15' 9" x 13' 5" (4.87m x 4.10m) Cast iron feature fireplace; radiator
BEDROOM 2 16" x 9' 9" (4.87m x 3.03m)Cast iron fireplace; radiator
BEDROOM 3 (DORMER) 17' 11" x 14' 2" (5.48m x 4.32m) Two velux roof lights; spotlights; radiator
EN SUITE SHOWER ROOM Shower enclosure; feature wash basin with mixer tap and stand; low-level wc; tiled walls and flooring; heated towel rail
LANDING with storage cupboard understairs; radiator
GOOD SIZED LUXURY BATHROOM Roll top bath with mixer tap and shower attachment; pedestal hand basin; low-level wc; (white suite); shower enclosure with rain shower; partly tiled walls; tiled floor; spotlights; cast iron feature fireplace; Velux roof window; radiator
Pleasant south-west facing rear courtyard style garden; shed; double gates; block paved parking area; outside tap
This property is marketed by:

Strike - Strike, Colchester, CO1
Agent Statistics (Based on 519 Reviews) :
or Call: 0333 331 4046