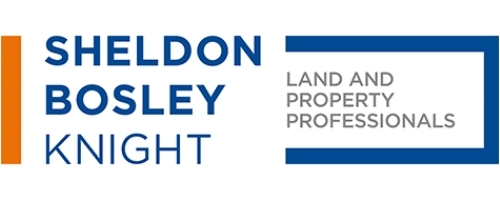4 Bedroom Semi-Detached House for Sale
Beaufort Avenue, Leamington Spa
Guide Price £500,000Beaufort Avenue, Leamington Spa
Guide Price £500,000
Being set over three levels a nicely presented and spacious family home offering in excess of 1600 sq ft and positioned in a highly sought after residential area giving easy access to local schooling and shops.
Internally comprising of entrance hallway, lengthy living room, conservatory, kitchen, dining room separate utility, downstairs toilet, and study. To the first floor there are three bedrooms plus the family bathroom whilst on the top floor there is a further bedroom and ensuite.
Outside to the front of the property there is ample hard standing off street parking. To the rear the garden is predominantly made up of a lawned area with a nice selection of small trees and shrubs giving a good degree of privacy.
A viewing here is highly recommended to appreciate the amount of internal space on offer.
Living Room - 7.77m x 3.63m (25'6 x 11'11) -
Conservatory - 3.53m x 2.41m (11'7 x 7'11) -
Kitchen - 4.72m x 2.54m (15'6 x 8'4) -
Dining Room - 3.53m x 2.82m (11'7 x 9'3) -
Utility Room -
Downstairs Toilet -
Study - 3.33m x 2.44m (10'11 x 8) -
Bedroom - 4.62m x 3.63m (15'2 x 11'11) -
Bedroom - 3.38m x 3.05m (11'1 x 10) -
Bedroom - 2.79m x 2.18m (9'2 x 7'2) -
Family Bathroom -
Bedroom - 3.96m x 3.40m (13 x 11'2) -
Ensuite -
Tenure : Freehold -
Local Authority : Warwick -
Tax Band : D -
This property is marketed by:

Sheldon Bosley Knight - Leamington Spa, Leamington Spa, CV32
Agent Statistics (Based on 347 Reviews) :
or Call: 01926 430555