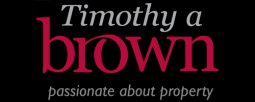5 Bedroom Detached House for Sale
Bath Vale, Congleton
£385,000Sold STC
Bath Vale, Congleton
£385,000
This large detached home is offered for sale at an attractive price with no onward chain. An executive 5-bedroom detached family home set on the ever-popular Bath Vale development, this substantial residence offers good sized living throughout.
The versatile accommodation in brief comprises an entrance hallway, cloakroom/W.C., living room, dining room, contemporary kitchen/family area with a high gloss fitted kitchen. The first floor offers the three good sized bedrooms of which all enjoy built in wardrobes and the master benefits from an en-suite shower room, a family bathroom completes the first floor accommodation. The second floor provides two further good-sized bedrooms, one of which gives way to the en-suite shower room.
Externally, this property sits on an enviable plot on the Bath Vale development. To the rear can be found an enclosed garden area with patio and is mostly laid to lawn, with woodlands beyond. Additionally is a garden to the front. Off road parking for one vehicle is provided by the driveway and terminates at the tandem length double garage.
This sought after residence was built by Bovis Homes and is located on a mature residential development, which borders the Cheshire countryside and provides excellent access of the nearby bridle path giving way to some truly beautiful scenery, railway station and amenities.
Bath Vale is renowned for its quiet, tranquil atmosphere which will be evident upon viewing this property. A five bedroom home set in such a delightful location and advertised at an extremely attractive price is sure to be very popular, please call Timothy A Brown today to arrange your viewing.
ENTRANCE HALL
Radiator. Stairs. Door to:
CLOAKROOM W.C.
White two piece suite comprising: Low level W.C. and pedestal wash hand basin. Radiator.
KITCHEN - 18' 6'' maximum x 10' 7'' maximum (5.63m maximum x 3.22m maximum)
Double glazed window and door to rear aspect. Attractive timber effect fitted eye level, base units and drawers with a granite effect laminate preparation surface incorporating a stainless steel single drainer 1.5 bowl sink unit with mixer tap. Eve level oven and grill unit. Five ring gas hob with extractor above. Integrated appliances include a tall fridge/freezer unit, washing machine and dishwasher. Space for four seater dining table. Radiator. Under stairs storage cupboard.
DINING ROOM - 8' 3'' x 10' 7'' (2.51m x 3.22m)
Double glazed French doors to rear aspect. Radiator. Double doors to:
LIVING ROOM - 18' 1'' x 10' 4'' (5.51m x 3.15m)
Double glazed window to front aspect. Two radiators.
First Floor
LANDING
Radiator. Boiler cupboard. Doors to all rooms. Stairs to second floor.
BEDROOM TWO - 16' 1'' x 10' 3'' (4.90m x 3.12m)
Two double glazed windows to front and side aspects. Built in wardrobes providing storage and hanging space. Two radiators. Door to:
EN-SUITE
Frosted double glazed window. Three piece suite comprising: Low Level W.C., pedestal wash hand basin and an enclosed shower with full height tiling. Ladder style heated towel rail.
BEDROOM 4 - 11' 11'' x 10' 7'' (3.63m x 3.22m)
Double glazed windows to rear and side aspects. Radiator. Built in wardrobe providing storage and hanging space.
BEDROOM 5 - 8' 2'' x 10' 11'' (2.49m x 3.32m)
Double glazed window to rear aspect. Radiator. Built in wardrobe providing storage and hanging space.
BATHROOM
Frosted double glazed window to front aspect. Four piece white suite comprising: Low level W.C., pedestal wash hand basin, panelled bath and enclosed shower. Ladder style heated towel rail.
Second Floor
LANDING
Velux roof light. Doors to:
BEDROOM 3 - 19' 6'' x 10' 5'' (5.94m x 3.17m)
Double glazed window to front aspect. Radiator. Built in wardrobe providing storage and hanging space.
BEDROOM 1 - 23' 0'' x 8' 0'' (7.01m x 2.44m)
Double glazed window to front aspect. Velux roof light to rear aspect. Radiator. Door to:
EN-SUITE
Frosted double glazed Velux roof light. Three piece suite comprising: Low Level W.C., vanity basin unit with storage and an enclosed shower with full height tiling. Ladder style heated towel rail.
External
GARAGE - 32' 0'' x 8' 8'' (9.75m x 2.64m)
Tandem length. Up and over door. Power and light. Pedestrian door to side. Tumble dryer outlet.
TENURE
Freehold (subject to solicitor's verification).
SERVICES
All mains services are connected (although not tested).
VIEWING
Strictly by appointment through sole selling agent TIMOTHY A BROWN.
More Information from this agent
This property is marketed by:

Timothy A Brown Estate Agents - Congleton, Congleton, CW12
Agent Statistics (Based on 219 Reviews) :
or Call: 01260 271255