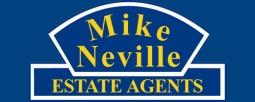2 Bedroom Retirement Property for Sale
Barwick House, Duck Street, Rushden, NN10 9GP
£115,000Barwick House, Duck Street, Rushden, NN10 9GP
£115,000
We are delighted to offer for sale with no onward chain, this well presented second floor apartment, situated in a sought after complex for the over 55's only. Benefitting from two bedrooms, a modern shower room & modern kitchen, hall, living room, PVC double glazing and electric heating. Within the complex you will find several communal areas comprising a residents lounge, kitchen and laundry room. Externally, there is communal car parking, bin storage, communal garden area and a clothes drying area. Contact our office today to arrange an early viewing.
Location - Situated on Duck Street, in between Wellingborough Road and Fitzwilliam Street, as identified by our for sale board. Viewings should be made strictly via ourselves the Sole Selling Agents on 01933 316316.
Council Tax Band - B
Energy Rating - Energy Efficiency Rating - D63
Certificate number - 9209-2200-7607-3676-0100
Leasehold Information - This property is Leasehold.
We are advised by our Vendor client that there are approximately 119 years remaining on the Lease.
Service & Maintenance Charges - We are advised that the service charges are ?172.50 per month, which also covers buildings insurance.
The cost of the Service Charges are due to be reviewed again in - TBC
All of this information regarding the lease, ground rent, service & maintenance charges will naturally need to be clarified by any potential Purchaser's Solicitors / Conveyancers before committing to legal exchange of contracts.
Ground Rent - We are advised that there is NO ground rent payable.
Accommodation -
Ground Floor -
Communal Entrance - Access to communal rooms, stairs & lift.
Communal Areas - The communal areas of the development include the car park, front and rear garden areas with sitting out areas, bin store and a drying area. Internally, there is a laundry room, residents lounge with adjoining residents kitchen. There is also the Managers Office.
Hall - Useful storage cupboard.
Further cupboard housing hot water cylinder.
Kitchen - 3.10m x 2.10m (10'2" x 6'11") - Modern kitchen with a range of base and wall units.
Space and plumbing for washing machine.
Space for freestanding cooker.
Space for tall fridge/freezer.
Living Room - 3.05m x 4.35m (10'0" x 14'3") -
Bedroom 1 - 2.59m x 3.30m (8'6" x 10'10") - Minimum measurement, plus built in wardrobe.
Bedroom 2/ Dining Room - 3.30m x 1.88m (10'9" x 6'2") -
Shower Room - Modern shower room benefitting from a large shower cubicle, vanity wash hand basin and low flush wc.
Outside -
Communal Parking - On a first come, first serve basis.
Communal Gardens - Small rear communal gardens. Bin store and drying area.
Agents Note - If you make arrangements to view and/or offer on this property, Mike Neville Estate Agents will request certain personal and contact information from you in order to provide our most efficient and professional service to both you and our vendor client.
To view our Privacy Policy, please visit www.mike-neville.co.uk/privacy
Money Laundering Regulations 2017 - We are required to obtain proof of identity and proof of address, as well as evidence of funds and source of deposit, on or before the date that a proposed purchaser's offer is accepted by the vendor (seller).
Floorplans - Floor plans are for identification purposes only and not to scale. All measurements are approximate. Wall thickness, door and window sizes are approximate. Prospective purchasers are strongly advised to check all measurements prior to purchase.
Disclaimer - Mike Neville Estate Agents for themselves and the Vendors/Lessors of this property, give notice that (a) these particulars are produced in good faith as a general guide only and do not constitute or form part of a contract (b) no person in the employment of Mike Neville has authority to give or make any representation or warranty whatsoever in relation to the property. Any appliances mentioned have not been tested by ourselves.
More Information from this agent
This property is marketed by:

Mike Neville Estate Agents - Rushden, Rushden, NN10
Agent Statistics (Based on 72 Reviews) :
or Call: 01933 316316