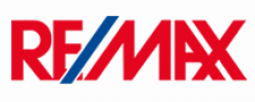2 Bedroom Semi-Detached House for Sale
Barry Road, Barry
Guide Price £230,000Sold STC
Barry Road, Barry
Guide Price £230,000
***NO CHAIN ***
A beautifully presented, spacious, two-bedroom, semi-detached home with planning permission for a two-story extension!!
The home has been redecorated throughout, including a modern kitchen and bathrooms and is ready to move straight in. Not only that, but there is an excellent-sized rear garden with decking and a hot tub included, a single garage and ample driveway parking.
Set in the popular location of Barry with excellent road and rail links and a short distance from Barry Beach.
Viewing And Property Availability - By appointment only via an agent
Location - Situated in the popular location of Barry, with local facilities close by, including a convenience store and pub and just a short drive to more giant superstores. The Barry train station is less than 1 mile away, with a 25-minute journey to Cardiff central. Barry Island, with the Historic Pumphouse and the waterfront, is just a short drive away and has all the facilities within easy reach. So whether you are looking for bars, restaurants, shops, supermarkets, water sports, a pleasant walk on Barry Island beach or maybe the thrills of Barry Island Pleasure Beach, this location has it all.
Kerb Appeal - This lovely-looking property and situated among similar style homes. Set back from the road, the mature planting provides privacy to the front of the property, ample parking, and a single garage.
External Description - To the front of the property are ample driveway parking, mature trees and shrubs providing privacy, a large front porch and a single detached garage with a gated path to the rear garden.
To the rear are a lovely, large, highly private rear garden with a substantial decking area, patio, lawned area, and mature shrubs and bushes surrounding it. So if you fancy a BBQ with family and friends, kick back and relax in the sun on the weekend or just a few drinks in the evening, this is the perfect spot, and don't forget the great hot tub that comes with the property.
Specs And Technical Details - Freehold
EPC - T.B.C
Council tax band C ?1,556 p.a.
Council - Vale of Glamorgan
Internal Description - Ground Floor -
Porch - A perfect place for coats and shoes and for greeting guests, with a door to the side, windows to the front and left and an entrance door to the hall.
Hall - Providing access to the reception room as well as stairs to the first floor.
Reception Room - 4.47m x 3.35m (14'8" x 11') - A very stylishly decorated room with a panel wall to the kitchen and soft grey carpet. The feature wall has an electric fireplace, perfect for those winter evenings. In the summer, the room is flooded with natural light through the large window to the front.
Kitchen - 3.76m x 3.15m (12'4" x 10'4") - What a beautiful and stylish modern kitchen, with gloss white handless doors on the many bases and wall units as well as two large pan draws. There is also an electric oven, gas hob, black glass splashback, and stainless extractor. There are mosaic-style wall tiles from the rolled edge black worktop to the wall cupboards, an integrated fridge freezer, Stainless steel 1 1/2 bowl sink with mixer tap, and a handy breakfast bar, the perfect place to grab a quick morning coffee. The whole room is finished beautifully with a matching tiled flooring. The large window to the rear overlooks the garden, and what a lovely view to enjoy while doing the dishes. There is ample worktop space for all your modern appliances in this spacious kitchen, so whether you want to cook for the family or perhaps a budding baker, this kitchen is perfect. The convenient sliding door leads you to the rear lobby.
Rear Lobby - Door to W/C and door to garden.
Wc - What a handy space with a window to rear and side, vanity wash hand basin, WC, boiler, plumbing for washing machine.
Internal Description - 1st Floor -
Landing - Doors to both bedrooms as well as the family bathroom.
Bedroom 1 - 5.51m x 3.35m (18'1" x 11') - A generous double bedroom positioned at the front of the property complemented by a panel wall and soft grey carpet
Bedroom 2 - 2.97m x 2.54m (9'9" x 8'4") - Situated to the rear of the property, this is an ideal guest room, children's room or a perfect home office
Family Bathroom - 2.90m x 2.03m (9'6" x 6'8") - This light and bright family bathroom have a modern white three-piece suite comprising a bath with an electric shower and glass shower screen, a wash hand basin and a matching WC. With full height white wall tiles, marble effect tiled floor, and space for additional storage, this room has a lovely natural light from the sizeable obscure window to the rear.
More Information from this agent
This property is marketed by:

RE/MAX Estate Agents - Barry, Barry, CF62
Agent Statistics (Based on 8 Reviews) :
or Call: 01446 788675