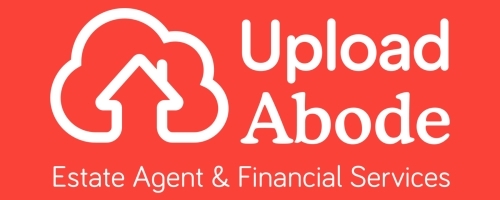3 Bedroom Semi-Detached House for Sale
Barrel Path, Darnley, Glasgow
Fixed Price £275,000Under Offer
Barrel Path, Darnley, Glasgow
Fixed Price £275,000
Nestled in the charming locale of Darnley, Glasgow, Barrel Path presents an exquisite opportunity for young couples seeking a blend of modern living and accessible conveniences. This stunning semi-detached property, with its three well-appointed bedrooms and two sleek bathrooms, exudes contemporary style and comfort.
Five things our owner loves about their home:
1. We love that our house is a 2 minute drive from the motorway which makes it so handy to get anywhere.
2. We also love being a 5 minute drive to Silverburn which is handy for the cinema, food and of course shopping. We also have Sainsbury`s, McDonald`s, Dominos and KFC all round the corner within walking distance which is great.
3. We love the size of our house with the large kitchen/diner and great sized bedrooms.
4. We love that our house gets the sun both front and back so the house is always bright with natural light.
5. We also love that our driveway is a large 2 car drive which can also fit a 3rd car which is good for having visitors over.
Nestled in the charming locale of Darnley, Glasgow, Barrel Path presents an exquisite opportunity for young couples seeking a blend of modern living and accessible conveniences. This stunning semi-detached property, with its three well-appointed bedrooms, two sleek bathrooms and ground floor WC, exudes contemporary style and comfort.
Step inside to discover a front-facing lounge that invites relaxation, complemented by a convenient ground-floor cloaks/WC. The true gem of this residence is the expansive kitchen/diner, boasting high-gloss white cabinets, a chic breakfast bar, and ample space for hosting dinner parties. Adjacent lies a dedicated dining space, alongside additional storage and access to the beautifully maintained rear garden.
The upper floor reveals a master bedroom with a luxurious en-suite shower room, two additional bedrooms, and a stylish family bathroom, all finished to impeccable standards.
The outdoor space is equally impressive, with a sun-kissed garden that provides a tranquil retreat and is predominantly laid to lawn. The frontage accommodates off-street parking for multiple vehicles, ensuring practicality meets elegance.
With exceptional local amenities and superb transport links on your doorstep, this property is not just a house but a home ready to start your future in.
Say YES to the address @uploadabode
what3words /// extend.verse.when
Notice
Please note we have not tested any apparatus, fixtures, fittings, or services. Interested parties must undertake their own investigation into the working order of these items. All measurements are approximate and photographs provided for guidance only.
Council Tax
Glasgow City Council, Band D
Utilities
Electric: Mains Supply
Gas: Mains Supply
Water: Mains Supply
Sewerage: Mains Supply
Broadband: None
Telephone: None
Other Items
Heating: Gas Warm Air Heating
Garden/Outside Space: Yes
Parking: Yes
Garage: No
More Information from this agent
This property is marketed by:

Upload Abode - Uddingston, Uddingston, G71
Agent Statistics (Based on 558 Reviews) :
or Call: 01698420884