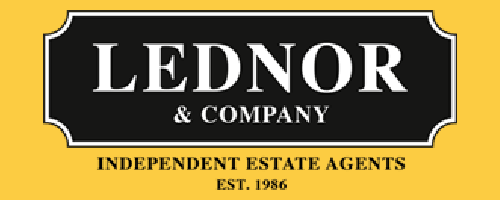4 Bedroom Semi-Detached House for Sale
Hatfield Broad Oak
Guide Price £535,000Hatfield Broad Oak
Guide Price £535,000
Very well presented four/five bedroom semi-detached home in a quiet location with driveway parking for numerous vehicles and a 100ft rear garden. The accommodation is extremely versatile and a ground floor self-contained living space could easily be created. EPC Rating C
Entrance Porch - With double glazed door to the front and windows either side.
Large Sitting Room - 5.34m x 5.09m (17'6" x 16'8") - Large reception room with gas fire, Oak flooring, double glazed window to the front, bespoke fitted shelving and cupboards with integrated lighting, stairs to first floor and arch through to;
Kitchen/Breakfast Room - 5.58m max x 3.71m (18'3" max x 12'2") - Spacious kitchen with fitted wall and base units, large central island, space for gas range cooker, space for wine cooler integrated fridge/freezer, integrated dishwasher, integrated fridge/freezer, larder cupboard with light and a large storage cupboard with wall mounted gas fired Viessman boiler.
Dining/Family Room - 4.41m x 3.51m (14'5" x 11'6") - Airy and bright room with views over the rear garden, double glazed windows and doors, two Velux windows, radiator.
Utility Room - 3.17m x 2.94m max (10'4" x 9'7" max) - Fitted wall and base units, space for washing machine and tumble dryer, space for fridge, radiator and double glazed window and door to the rear garden.
Ground Floor Wc - With WC, basin, radiator and double glazed window to the rear.
Playroom/Bedroom - 5.58m x 2.03m (18'3" x 6'7") - Double glazed window to the front, radiator, bespoke built in shelving and TV/speaker unit.
Secondary Entrance (Annex Potential) - There is a separate front door which provides independent access to the playroom/bedroom, WC and utility which is ideal to utilise the space as an annex.
First Floor Landing - With doors to all rooms and left access. Airing cupboard housing hot water cylinder.
Bedroom 1 - 4.87m x 2.97m (15'11" x 9'8") - Large double bedroom with fitted wardrobes, double glazed window to the front and fitted wardrobes.
En-Suite Bathroom - 2.97m x 1.88m (9'8" x 6'2") - Spacious bathroom with bath, separate and fully tiled shower unit, vanity unit with basin, WC and heated towel rail.
Bedroom 2 - 3.87m x 2.97m (12'8" x 9'8") - Double bedroom with double glazed window to the rear, radiator, bespoke fitted wardrobes and dressing table with drawers.
Bedroom 3 - 3.76m max x 3.11m (12'4" max x 10'2") - Double bedroom with double glazed window to the front, radiator , fitted wardrobes.
Bedroom 4 - 2.87m x 2.16m (9'4" x 7'1") - Double glazed window to the front, radiator and fitted cupboards.
Family Bathroom - Modern suite with bath, WC and basin. Double glazed window to the rear.
Large Rear Garden - Beautiful sunny rear garden which is approximately 100ft deep. There is a large patio leading onto a well tended lawn with flower and shrub borders. The garden is divided into two sections and the area furthest from the house has a shed, large outbuilding and workshop.
Large Outbuilding - 5.78m x 2.81m (18'11" x 9'2") - With power and light, this is a versatile space and could be used for storage or it would make a great work from home space or games room.
Workshop - 3.77m x 1.81m (12'4" x 5'11") - With power and light.
Garden Shed - 2.33m x 2.03m (7'7" x 6'7") - With wall mounted storage cupboards, power and light.
Front - To the front of the property there is a large driveway providing off road parking for numerous vehicles.
Disclaimer - For clarification, we wish to inform prospective purchasers that we have prepared these sales particulars as a general guide. We have not carried out survey, not tested the services, appliances or specific fittings and any mention of such items does not imply that they are in working order. Room sizes are approximate and should not be relied upon for carpets and furnishings. Photographs are for illustration only and may depict items which are not for sale or included in the sale of the property. Any stated plot size is intended merely as a guide and has not been officially measured or verified. We have not checked the legal documents to verify the freehold/leasehold status of the property and purchaser is advised to obtain clarification from their solicitor or surveyor. MONEY LAUNDERING REGULATIONS 2003. Intending purchaser will be asked to produce identification documents and we would ask for your co-operation in order that there be no delay in agreeing the sale.
Local Information - Essential information on transport links, shops, hospitals & doctors plus schools with their contact details & performance ratings is available on our website: www.lednor.co.uk
Find the property you are interested in and then select premium brochure.
In this brochure you will find larger photographs, floor plan, Energy Performance Certificate and loads of useful information about the area that the property is located.
More Information from this agent
This property is marketed by:

Lednor & Company - Bishops Stortford, Bishops Stortford, CM23
Agent Statistics (Based on 223 Reviews) :
or Call: 01279505055