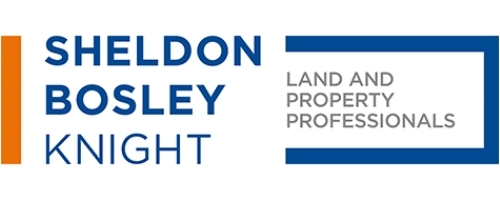3 Bedroom Semi-Detached House for Sale
Banbury Street, Kineton, Warwick
Guide Price £425,000Sold STC
Banbury Street, Kineton, Warwick
Guide Price £425,000
Low Cottage is a beautiful 3-bedroom detached brick and stone built property constructed in the 1800s. It occupies a generous plot which meanders down to the River Dene. Whilst being positioned in the centre of the village, it is delightfully situated in a little backwater. The cottage does require modernisation but its charm and character cannot be denied!
There is huge scope, both internally and externally, for somebody to put their own stamp on what is a lovely home.
With a garage and off-road parking the accommodation comprises in brief: Hallway, Kitchen, Dining room, Sitting room, Walk-in cupboard and Three bedrooms. In addition to this there is a fully boarded loft space. Outside the beautifully landscaped South-facing garden unfolds like a hidden gem, with mature shrubs, vibrant flowers, and a lush vegetable plot for the budding gardener.
Kineton is a well-regarded village situated below the Edgehill escarpment and the site of the Civil War battle in 1642. There are a wide variety of local amenities in the village including a newly modernised High School and Primary School, a Playgroup, three Churches, two Doctors' Surgeries, a Hairdressers and Barbers as well as an Optician, Vets, Florist with Garage Themed Cafe, Post Office, small Supermarket, Home Furnishing Shop. There is a Public House, an Artisan Baker, Sports & Social Club and a Village Hall. Award winning Fish and Chip Shop and Indian Brasserie. Kineton enjoys a friendly community spirit within the village with a varied calendar of social events taking place.
Living Room - 4.06 x 3.99 (13'3" x 13'1") -
Dining Room - 3.79 x 3.32 (12'5" x 10'10") -
Kitchen - 4.29 x 3.23 (14'0" x 10'7") -
Bedroom - 4.06 x 3.99 (13'3" x 13'1") -
Bedroom - 3.99 x 3.25 (13'1" x 10'7") -
Bedroom - 3.07 x 2.19 (10'0" x 7'2") -
Bathroom -
Separate Toilet -
Services - Mains water, drainage and electricity are connected to the property. Electric heating, Rayburn solid fuel stove and Immersion heater.
Interested parties are advised to make their own enquiries and investigations before finalising their offer to purchase
Council Tax - The Council tax band is C and payable to Stratford District Council
Viewings - Strictly by appointment with Sheldon Bosley Knight
More Information from this agent
This property is marketed by:

Sheldon Bosley Knight - Kineton, Kineton, CV35
Agent Statistics (Based on 62 Reviews) :
or Call: 01926 642200