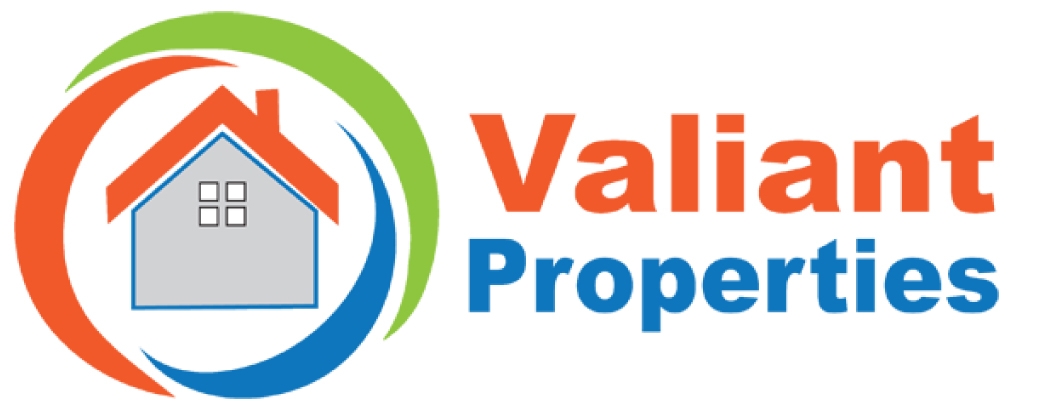4 Bedroom Bungalow for Sale
Back Road, Murrow, Wisbech
£350,000Back Road, Murrow, Wisbech
£350,000
LOOKS CAN BE DECEIVING... Improved and extended four bedroom detached bungalow, with a fantastic open plan kitchen/dining room, study/breakfast room, uPVC sealed unit double glazing & oil-fired radiator heating system.
Council Tax Band: Band C - £1,890.53 (2022- 2023) (Fenland District Council)
Tenure: Freehold
Entrance Hall
Composite entrance door and glazed side panel, access to roof space, radiator, wood laminate flooring
Lounge
4.57m x 3.64m (15' x 11'11) uPVC sealed unit double glazed window to front, feature fireplace with inset log burner with adam style surround, radiator, wood laminate flooring.
Open Plan Kitchen/Dining room
5.49m x 5.07m (18' x 16'8) A room with wow factor! Two uPVC sealed unit double glazed windows to rear, uPVC sealed unit double glazed french style doors opening to rear garden. The kitchen area is fitted with a range white fronted base and wall mounted units with wood worksurfaces, tiled splashbacks and concealed lighting, inset single drainer sink unit, built-in oven, and inset ceramic hob with cooker hood over, The kitchen comes with a variety of built-in appliances: dishwasher, washing machine, tumble dryer, microwave, fridge/freezer and slimline wine cooler. Central breakfast bar, radiators, wood laminate flooring.
Breakfast Room/Study
3.74m x 2.51m (12'3 x 8'3) uPVC French style doors opening to paved patio area, radiator, wood laminate flooring.
Bedroom 1
3.71m x 2.92m (12'2 x 9'7) uPVC sealed unit double glazed window to front, radiator, wood laminate flooring.
En-suite
uPVC sealed unit double glazed window to side, fitted with close-coupled w.c., wash basin & walk-in shower with glazed screen wall tiling, heated towel rail, tiled flooring.
Bedroom 2
3.66m x 3.17m (12' x 10'5) uPVC sealed unit double glazed window to front, freestanding bedroom furniture, fitted carpet, radiator.
Bedroom 3
4.13m x 2.80m (13'7 x 9'2) uPVC sealed unit double glazed window to rear, freestanding bedroom furniture, fitted carpet, radiator.
Bedroom 4
2.59m x 2.43m (max) (8'6 x 8' (max)) uPVC sealed unit double glazed window to front, freestanding bedroom furniture, fitted carpet, radiator.
Bathroom
uPVC sealed unit double glazed window to rear, fully tiled and fitted with three piece suite comprising w.c., wash basin & P shaped bath, glazed shower screen and mains shower unit over, radiator, tiled flooring.
OUTSIDE:
The front garden is gravelled for low maintenance, with sweeping block paved driveway providing ample off road parking.
Gated side access leads to the enclosed rear and side garden, laid to lawn with paved patio area, oil storage tank.
More Information from this agent
This property is marketed by:

Valiant Properties - Wisbech, Wisbech, PE13
Agent Statistics (Based on 53 Reviews) :
or Call: 01945 461116