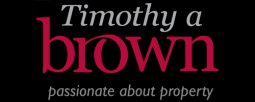1 Bedroom Semi-Detached Bungalow for Sale
Back Lane, Eaton, Congleton
OIRO £100,000Back Lane, Eaton, Congleton
OIRO £100,000
Nestled in quiet rural area in between Congleton and Macclesfield, this stunning, luxurious semi detached lodge just oozes style and comfort and makes for a stunning home or a relaxing weekend retreat! Boasting a large balcony with sunken hot tub, the views over the Cheshire countryside are breathtaking whilst internally, the boutique style accommodation is well proportioned and ready and waiting to be enjoyed!
Ladera Retreat Lodges enjoy an idyllic rural setting in the heart of the Cheshire countryside. These stunning luxury lodges nestle in 30 acres of an ancient country estate boasting a bluebell wood and providing a haven of total privacy, peace and tranquility, screened by natural woodland for visitors and wildlife alike. There are also ongoing site improvements.
Ladera Luxury Lodges offer all the features for a lavish lodge, easily accessible from all across the country but feeling hundreds of miles away from the hustle and bustle of everyday life.
Under an hour’s drive is the beautiful Peak District, famous for its stunning landscapes and invigorating walks. The towns of Congleton and Macclesfield are just a short drive away and Manchester is just an hour away by car should you feel the need to re-connect with the world away from the haven of your lodge.
Closer by, you’ll find a good selection of restaurants and eateries in Gawsworth, Prestbury, Wilmslow and Alderley Edge offering everything from French and Italian to Chinese and Indian, ensuring every taste and mood is catered for.
A suitable UK base with Manchester Airport just 25 minutes away.
The perfect second home for anyone looking for a UK base or a weekend getaway.
We thoroughly implore you to book a viewing of this stunning property so call us now to turn your dream into reality!
NB All the furniture in the property is included in the sale.
Terms apply - to be eligible for purchase, buyers are required to own a principle home elsewhere
ENTRANCE HALL
Two spacious storage cupboards housing the boiler, washing machine and dryer. Downlighters. Loft access. Laminate flooring.
OPEN PLAN LIVING DINING KITCHEN - 24' 8'' x 10' 3'' (7.51m x 3.12m)
Kitchen area
Range of wall and base units with soft close finishings. Fitted microwave. Integrated fridge/freezer. Full length double glazed window overlooking countryside. Gas hob with electric oven and electric extractor fan over.
Dining/Living area
Feature fuel burner. Double glazed patio doors leading onto decked area. Three full length double glazed windows. Two velux units allowing ample light to flow into the space. Radiator. Television aerial point. Downlighters. Laminate flooring.
MASTER BEDROOM - 12' 0'' x 8' 2'' (3.65m x 2.49m)
Fitted wardrobes to one wall. Ample storage space. Double glazed window to side aspect. Spotlights. Radiator. Access to en suite bathroom.
EN SUITE - 10' 2'' x 6' 2'' (3.10m x 1.88m)
Modern suite comprising: w.c., inset hand wash basin with vanity unit storage, white bathtub with mixer taps and separate shower cubicle with rainfall shower head. Tiled walls and flooring.
Outside
Access via keypad into lodge surroundings. Parking to the front of the property.
DECK & HOT TUB - 27' 0'' x 15' 0'' (8.22m x 4.57m) (APPROX)
Running the width of the property with views across surrounding land, the deck creates an amazing entertaining area. Space for outside dining and lounge furniture. Fitted hot tub.
SERVICES
Mains electricity and water are connected (although not tested). LPG gas. Drainage via private water treatment plant.
TENURE
Leasehold. £3918 per annum.
VIEWING
Strictly by appointment through joint selling agent TIMOTHY A BROWN.
More Information from this agent
This property is marketed by:

Timothy A Brown Estate Agents - Congleton, Congleton, CW12
Agent Statistics (Based on 219 Reviews) :
or Call: 01260 271255