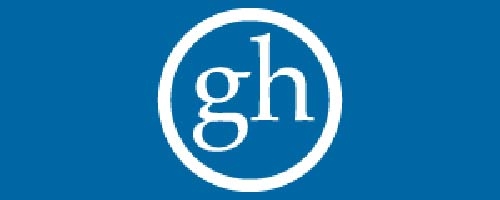3 Bedroom Terraced House for Sale
Aylsham Drive, Uxbridge
£460,000Sold STC
Aylsham Drive, Uxbridge
£460,000
A beautifully presented terrace home with NO UPPER CHAIN. Set within this popular development in Ickenham, the property briefly comprises of a spacious living room open with the dining room, fitted kitchen, three good size bedrooms and a modern shower room. The property benefits include: Double glazing, gas central heating, beautiful rear garden, garage and off street parking for two vehicles. Set within walking distance to both West Ruislip and Ickenham tube stations, on the Central/BR and Metropolitan / Piccadilly lines with easy access into Central London, as well as the Chiltern Railway which runs from West Ruislip to Marylebone. The development also benefits from it's own newsagents and doctors surgery based on site. Ickenham Village is also a short distance away with its array of local shops and eateries. The A40/M40/M25 access are also close by.
Entrance Hall - Side aspect door, dual aspect double glazed windows, coved ceiling, built in cupboard, doors to:
Dining Room - Front aspect double glazed window, laminate effect flooring, coved ceiling, radiator, open planned with:
Living Room - Rear aspect double glazed French doors to rear garden, rear aspect double glazed windows, laminate effect flooring, radiator, coved ceiling, under stairs cupboard, stairs to first floor landing.
Kitchen - Rear aspect double glazed door to rear garden, rear aspect double glazed window, range of base and eye level units, stainless steel sink and drainer, part tiled walls, laminate effect flooring, radiator, integrated oven, gas hob, extractor hood, spaces for appliances including under cupboard fridge, dish washer and washing machine, wall mounted boiler.
Landing - Hatch to loft space, doors to:
Bedroom One - Front aspect double glazed window, radiator, coved ceiling.
Bedroom Two - Rear aspect double glazed window, radiator.
Bedroom Three - Front aspect double glazed window, radiator, built in cupboard.
Shower Room - Rear aspect double glazed frosted window, fully tiled walls, tiled flooring, low level wc, vanity unit incorporating wash hand basin, large stand in shower cubicle, heated towel rail.
Front - Off Street Parking for two vehicles.
Rear Garden - Panel enclosed fence, patio area, artificial lawn area and rear access.
Garage - Via own drive.
Council Tax - London Borough of Hillingdon - Band E - ?1,851.67
N.B. WE RECOMMEND YOUR SOLICITOR VERIFIES THIS BEFORE EXCHANGE OF CONTRACTS.
Distance To Stations - West Ruislip (0.2 Miles) - Central/Chiltern
Ickenham (0.5 Miles) - Metropolitan/Piccadilly
Ruislip (0.6 Miles) - Metropolitan/Piccadilly
You may download, store and use the material for your own personal use and research. You may not republish, retransmit, redistribute or otherwise make the material available to any party or make the same available on any website.These particulars, whilst believed to be accurate are set out as a general outline only for guidance and do not constitute any part of an offer or contract. Intending purchasers should not rely on them as statements or representation of fact, but must satisfy themselves by inspection or otherwise as to their accuracy. No person in this firms employment has the authority to make or give any representation or warranty in respect of the property.
More Information from this agent
This property is marketed by:

Gibsonhoney - Ruislip, Ruislip, HA4
Agent Statistics (Based on 95 Reviews) :
or Call: 01895677766