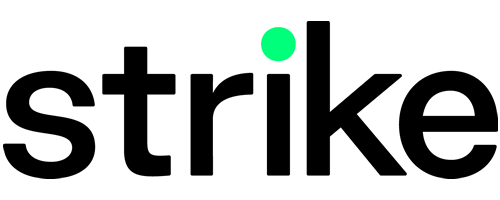3 Bedroom Semi-Detached House for Sale
Awefields Crescent, Smethwick, West Midlands, B67
£250,000Sold STC
Awefields Crescent, Smethwick, West Midlands, B67
£250,000
LOCATION
This well presented and extended semi-detached three bedroomed property is located in a quiet residential area of Smethwick and within walking distance of two primary schools and two secondary schools, as well as an excellent leisure centre. There are convenient public transport links, giving easy access to Birmingham by bus or train, and it is only a short distance from the M5 Junction 1. The area boasts a variety of small local shops and all of the major supermarkets are only a short drive away.
The property has a North-South aspect and is approached via a tarmacadam drive suitable for at least three cars as well a reasonably sized front lawned area. There is a double gate to the side of the property allowing easy access to the family sized rear lawned garden and patio area.
It is a double fronted property having two reception rooms, a recently fitted large galley kitchen, a utility room and a downstairs WC and wet room. The two reception rooms and the hall all have solid oak flooring. Upstairs are two large double bedrooms and a good sized third bedroom as well as family bathroom. The property has recently been re-wired including ethernet connections upstairs and downstairs as well as receiving a new roof and new insulation in the roof space, new double glazing and Hive system for the recently installed combi boiler. All rooms have Thermostatic Radiator Valves (TRVs) on the new radiators.
HALL (1.6 m x 1.5m)
There is a small porch on the front of the property leading to the front door and the hall-way from which the stairs rise directly in front of you to the first floor. The first reception room is on the left and the second on the right.
FIRST RECEPTION ROOM (5.1 m x 3.6 m)
This reception room, is light and spacious, having three windows to the front of the property and French doors that lead to the patio at the rear of the property. This reception room has two radiators and an inset gas fire.
SECOND RECEPTION ROOM (5.7 m x 3.0 m)
This reception room has access to the kitchen and utility room. It is currently used as a dining area and a ‘quiet’ room with a desk and ample space for further sofas and chairs.
KITCHEN (5.5 m x 2.3 m)
This modern galley style kitchen has spaces for a free-standing dishwasher and fridge-freezer. The kitchen is fitted with Karndean flooring. The integrated appliances include an AEG split level self-cleaning oven, an AEG microwave and an AEG induction hob. The extraction fan above the hob exhausts directly to the outside. There is plenty of storage space in the kitchen. The kitchen is also next to the understairs storage which is currently being used as an additional pantry. The kitchen also has access to the rear patio and the utility room and wet room.
UTILITY ROOM (2.8 m x 1.4 m)
The utility room is fully tiled and accommodates a washing machine and tumble dryer and has sufficient space for a clothes horse next to a radiator, effectively creating a small laundry. Shelf space above the washing machine and tumble dryer is currently used for a small worktop freezer and a wine cooler. A door leads to the Wet Room.
WET ROOM (2.4 m x 1.3 m)
Downstairs WC, hand basin and walk-in shower with extraction fan and wall mounted radiator.
MASTER BEDROOM (4.3 m x 2.9 m)
Complete with fitted wardrobes and its own cable connection.
SECOND BEDROOM (3.7 m x 2.8 m)
A bright and spacious second double bedroom, currently housing a small double bed.
THIRD BEDROOM (3.0 m x 2.8 m)
This is currently being used as an office, accommodating two large desks, but could easily accommodate a small double bed. The use of this room as an office means it has plenty of sockets and an ethernet socket.
FAMILY BATHROOM (2.8 m x 1.3 m)
Comprises of a bath with overhead electric shower, a WC and hand basin. Partly tiled.
This property is marketed by:

Strike - Strike, Colchester, CO1
Agent Statistics (Based on 519 Reviews) :
or Call: 0333 331 4046