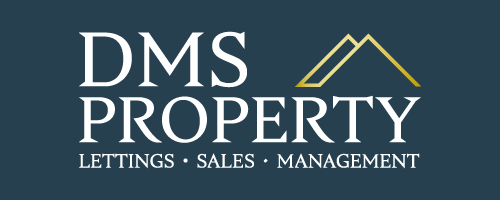3 Bedroom Semi-Detached House for Sale
Avolon Road, Liverpool
OIRO £300,000Avolon Road, Liverpool
OIRO £300,000
Welcome to this beautiful renovated semi-detached property on Avolon Road, located in the highly desirable West Derby area of Liverpool. Thoughtfully combining stylish design with practical features, offering an ideal space for modern living.
Key Features and Renovations:
* Complete Refurbishment: Every detail of this home has been carefully upgraded, including a brand-new central heating system with an efficient combination boiler, all-new double-glazed windows, and rewired electrics, Gas coal effect fire in the snug ensuring comfort and compliance with modern safety standards.
* Elegant Design Details: Matching handles and sockets have been installed throughout, reflecting a cohesive and high-quality finish. The property is painted in Little Greene's premium matte paints, providing a timeless and sophisticated look.
* Modern Bathroom: Features include a heated floor, marble wall tiles, and stone flooring. The space is fitted with a contemporary rectangular sink with built-in storage, along with both an overhead shower and a handheld option for added convenience.
* Functional Upgrades: The new kitchen benefits from, integrated products, a hidden utility room and toilet, whilst the attic offers easy access via steps with newly insulated thick, high-performance materials for energy & additional storage or potential use.
Interior Layout:
This home features three spacious bedrooms, two inviting reception rooms, and a well-designed modern kitchen. The rear reception room with glass picket door flows seamlessly into the kitchen, creating a practical layout for both everyday living and entertaining. A downstairs toilet adds convenience, while the original front door preserves a touch of the property's character.
Outdoor Space:
The property includes a generous rear garden, ideal for relaxing or hosting, and a driveway providing off-street parking.
Location Benefits:
Situated in West Derby, this home is close to well-regarded schools, West Derby Village with its array of bars and restaurants, Alder Hey Children's Hospital, and excellent transport links for easy access to the city centre and motorways.
Room Measurements:
* Reception Room: 3.97m x 3.52m (13'0" x 11'7").
* Dining Room: 3.62m x 3.56m (11'11" x 11'8").
* Kitchen: 4.77m x 1.99m (15'8" x 6'6").
* Garden: 16.58m x 8.19m (54'5" x 26'10").
* Bedrooms: Spacious and thoughtfully designed, with the largest measuring 4.24m x 3.51m (13'11" x 11'6").
This property seamlessly blends modern convenience with elegant design and practical living, making it an excellent choice for families or professionals seeking a move-in-ready home. Viewings are encouraged to fully appreciate this beautiful property.
Council Tax Band: C
Tenure: Freehold
Parking options: Off Street
Garden details: Private Garden
More Information from this agent
This property is marketed by:

DMS Property - West Derby, Liverpool, L12
Agent Statistics (Based on 6 Reviews) :
or Call: 0151 315 1101