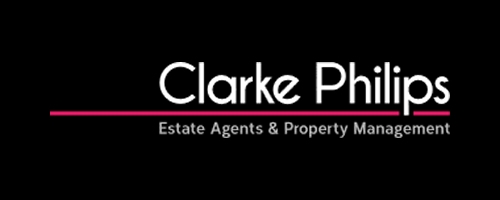3 Bedroom Detached House for Sale
Aureole Walk, Newmarket
£240,000Sold STC
Aureole Walk, Newmarket
£240,000
Impressive three bedroom detached family home with a single storey extension to the rear. Spacious accommodation throughout benefitting from downstairs WC, large Lounge/diner, and office/dining room to the rear. Garage en-block. Easy access to local shops and A11/A14.
Entrance Hall
Two storage cupboards, part glazed door to the front. Tiled flooring.
Cloakroom
Window to the front aspect, hand wash basin and low level WC. Tiled floor.
Lounge/Diner - 21' 2'' x 15' 9'' (6.45m x 4.80m)
Stairs to first floor, window to side and rear. Glazed doors leading to rear garden.
Kitchen - 8' 4'' x 7' 10'' (2.55m x 2.40m)
Wide range of wall and base units, gas and electric cooker with extractor over, plumbing for washing machine and space for fridge under worksurface. Tiled splashbacks.
Office / Dining Room - 15' 1'' x 7' 10'' (4.60m x 2.40m)
Sliding doors to the side aspect and window to the rear. Tiled floors. Gas Boiler.
First Floor Landing
Window to front aspect, airing cupboard and storage cupboard.
Master bedroom - 14' 3'' x 8' 7'' (4.35m x 2.62m)
Window to rear aspect, cupboard housing immersion tank.
Bedroom 2 - 13' 2'' x 8' 0'' (4.02m x 2.45m)
Window to rear aspect, built in double wardrobe.
Bedroom 3 - 10' 1'' x 6' 8'' (3.08m x 2.04m)
Window to front aspect.
Bathroom
Panel bath with shower over, low level WC and hand wash basin. Window to front aspect.
Outside
Mainly laid to lawn with decking area and timber storage shed. Garage En-bloc in Block 13.
More Information from this agent
This property is marketed by:

Clarke Philips - Newmarket, Kennett, CB8
Agent Statistics (Based on 22 Reviews) :
or Call: 01638 750241