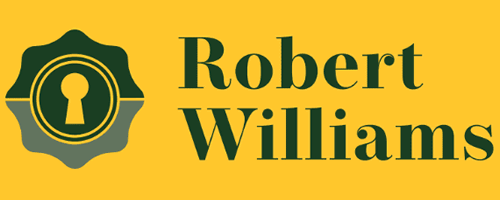3 Bedroom Detached House for Sale
Aubyns Wood Rise, Tiverton
OIRO £475,000Aubyns Wood Rise, Tiverton
OIRO £475,000
Being sold with no onward chain this stunning modern detached family home offers delightful rural views, driveway & garage parking, it was built by Heritage Homes in 2017..With an abundance of quality and style, this lovely Exe Valley home enjoys a beautiful, yet convenient location within the exclusive Heritage Homes redevelopment of the former St Aubyns Preparatory School. A large, bright sitting room with wood burner, a stunning contemporary newly fitted kitchen diner, plus three bedrooms (with high spec. en suite and bathroom fittings), along with a landscaped rear gardens that border open fields, parking and a garage.
The PROPERTY
This superb 'Heritage Homes' detached house stands head and shoulders above many of its contemporaries; in terms of quality, style and location, the property is quite superb.
The new Kutchenhaus Kitchen is beautifully fitted with a range of modern units with quality work surfaces and incorporates a large worktop area and integrated appliances.
A striking wood burning stove forms the central feature of the sitting room and the ground floor WC has been converted into an extremely useful utility room (though plumbing stills exists if a buyer wanted to revert back to its former use).
On the first floor, all of the bedrooms enjoy some lovely, far-reaching country views, while the bathroom and master bedroom en suite are also beautifully fitted out in a contemporary style.
The downstairs of the property benefits from underfloor heating while the upstairs has conventional heating via the Combi boiler.
The property itself has an area of lawn to its front, along with two car parking spaces and a garage with electric roller doors.
To the rear is a beautifully landscaped garden that comprises a large paved lower patio and a mature, planted bank which offers a good degree of privacy, with rolling open fields beyond. A lawn then leads up to another generous paved patio area that is perfectly positioned to catch the sun all day and into the evening.
The property is being sold with no onward chain.
THE LOCATION
Standing in the grounds of the former St Aubyns Preparatory School, the development itself enjoys a wonderful position on the fringe of Tiverton.
Within easy access into the town, which provides an excellent range of shopping, banking, recreational, healthcare and educational facilities. Easy commuting via the North Devon Link Road either to the north coast via Barnstaple or eastward back to the M5 (J27) and Parkway mainline railway station. Exeter lies some 13 miles to the south and offers a more comprehensive range of facilities as befitting a Cathedral City and Taunton, the County town of Somerset lies approximately 19 miles to the north, again offering a varied and comprehensive range of facilities.
DIRECTIONS
Leaving Tiverton on the A396 Exeter Road turn right into Aubyns Wood Avenue then slight left into Aubyns Wood Rise the property is then located in the far left hand corner of the cul de sac.
Local Authority - Mid Devon Council
Council Tax - Band E
Tenure - Freehold
Services - Mains water, drainage & gas
EPC - Band C
Flooding- this is deemed to be No Risk for Rivers and Seas, Very Low for Surface water
Internet- We understand that standard and superfast broadband can be found in this locality providing a download speed up to 43Mbps
Mobile Phone Signal- Several networks are currently displayed as available at the property
More Information from this agent
Energy Performance Certificates (EPCs)
This property is marketed by:

Robert Williams Estate Agents & Letting Agents - Exeter, Exeter, EX1
Agent Statistics (Based on 191 Reviews) :
or Call: 01392 204800