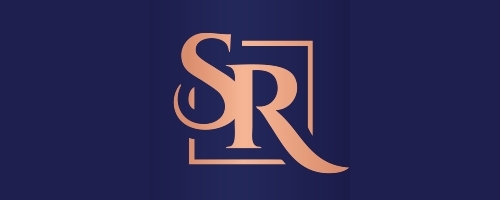Plot for Sale
Ashley House, 5,800 Sq Ft Luxury Home, 2 Miles from Hale Village WA14 3QE
Guide Price £900,000Ashley House, 5,800 Sq Ft Luxury Home, 2 Miles from Hale Village WA14 3QE
Guide Price £900,000
Any Part Exchange Welcome - Full Detailed Planning Permission Approved for a Unique and Simply Stunning Contemporary circa 5800 sq ft Detached Residence located on a Private Plot Overlooking Open Countryside surrounded by the sounds of nature.The current property's footprint currently stands at approx. 4,000 sq ft. and offers the new owners an impressive amount of space surrounded by nature.The proposed plans, which allow you to envision this homes potential, will elevate this home's aesthetics and sustainability with the opportunity to create a most impressive 4 double bedroom (with 4 en-suites!) one-of-a-kind home. Ideally located in the leafy village of Ashley this home is in good proximity to local amenities including a railway station and a well-loved local pub just a short stroll from the property. Hale village is within a few minutes journey by car and offers a wider range of amenities. The bordering villages and countryside with excellent education facilities serving all ages makes this an ideal place for a family.
Hall - 21' 7'' x 9' 3'' (6.57m x 2.82m)
Living Room - 25' 9'' x 20' 0'' (7.86m x 6.09m)
Kitchen/Dining Room - 34' 8'' x 19' 9'' (10.56m x 6.01m)
Utility Room - 12' 4'' x 10' 11'' (3.77m x 3.33m)
Bar - 9' 9'' x 7' 3'' (2.96m x 2.22m)
Cinema room - 16' 0'' x 13' 8'' (4.87m x 4.16m)
Laundry - 16' 4'' x 8' 3'' (4.97m x 2.52m)
Dog Room - 8' 3'' x 6' 5'' (2.52m x 1.95m)
Double Car Port - 22' 8'' x 20' 0'' (6.90m x 6.10m)
Master Bedroom - 21' 2'' x 14' 6'' (6.45m x 4.43m)
Master Bathroom - 21' 9'' x 11' 11'' (6.64m x 3.62m)
Walk In Wardrobe - 19' 10'' x 8' 10'' (6.04m x 2.69m)
Library - 19' 10'' x 8' 10'' (6.04m x 2.69m)
Bedroom1 - 14' 0'' x 12' 2'' (4.27m x 3.72m)
En-suite 1 - 8' 4'' x 6' 2'' (2.55m x 1.89m)
Bedroom 2 - 14' 0'' x 12' 0'' (4.27m x 3.67m)
En-suite 2 - 7' 8'' x 6' 2'' (2.33m x 1.89m)
Bedroom 3 - 14' 0'' x 13' 5'' (4.27m x 4.09m)
En-suite 3 - 9' 6'' x 6' 2'' (2.90m x 1.89m)
Study Area - 60' 5'' x 8' 4'' (18.42m x 2.55m)
More Information from this agent
This property is marketed by:

Shrigley Rose & Co - North West, Cheadle, SK8
Agent Statistics (Based on 204 Reviews) :
or Call: 0161 425 7878 \/ 017