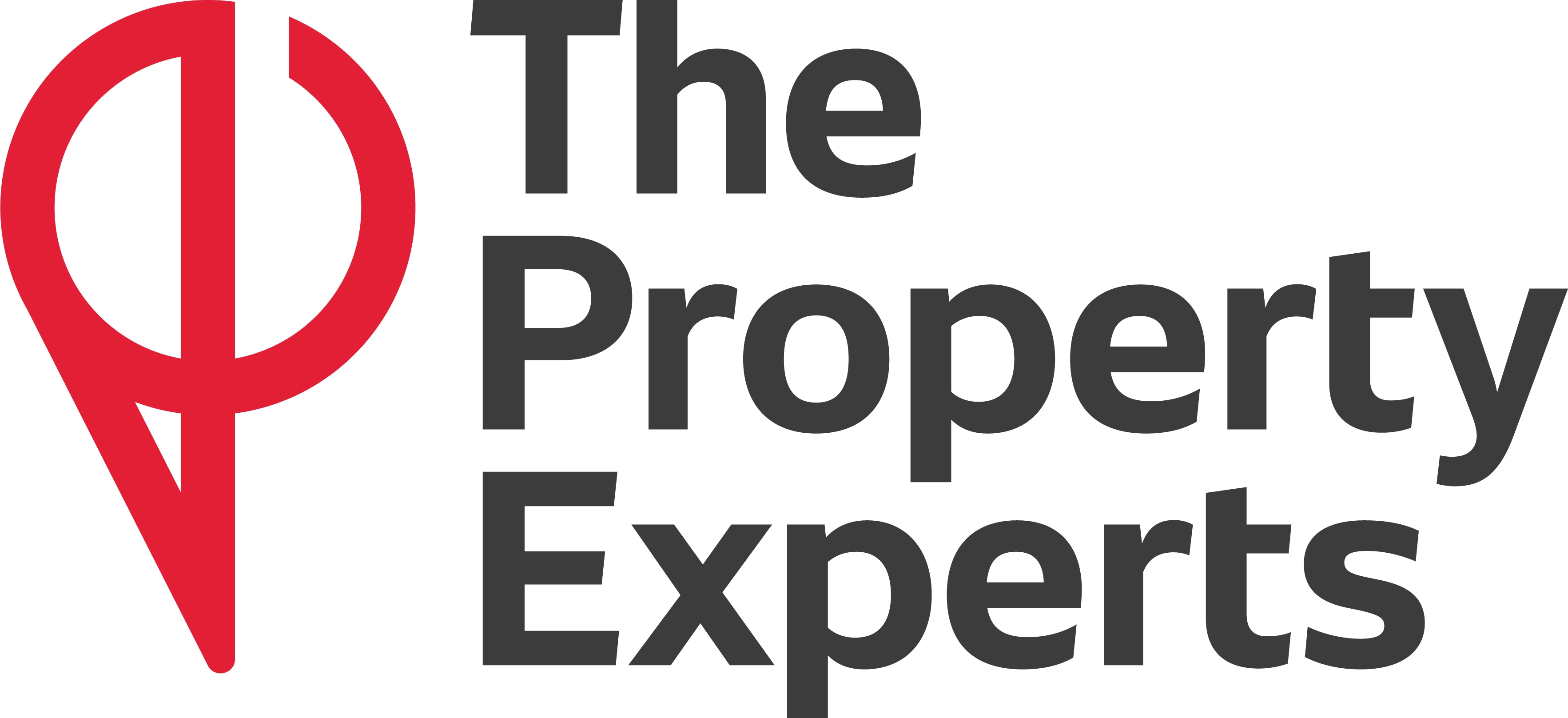3 Bedroom Property for Sale
Ashbrittle Road, Brockworth, Gloucester
Guide Price £285,000Sold STC
Ashbrittle Road, Brockworth, Gloucester
Guide Price £285,000
AGENT - Maxwell James
Enviably positioned in the sought after Ashbrittle Road, Coopers Edge, overlooking trees and green spaces, sits this contemporary and well-proportioned 3 double bedroom end of terrace townhouse. Built in 2013 with accommodation arranged over 3 floors, this delightfully modern property benefits from a gorgeous West facing rear garden, off-street parking and garage, the ideal home for the growing family looking to move straight in.
The property offers a welcoming approach, set back from the road with a small landscaped front garden laid to chipping stones leading to the entrance. Once inside you are greeted with an inviting entrance hall that gives access in to the downstairs WC and into the centre piece of the property, the open plan kitchen diner. Measuring an impressive (25'5 x 13'8 ft) this fantastic contemporary space is perfect for the family to cook, dine and entertain. Bathed in natural light from the West facing French Doors, the dining room is laid to laminate wood flooring, whilst the kitchen boasts an array of wall and base units, integrated appliances as well as a very useful pantry cupboard.
On the first floor you will find the 3rd bedroom, a good sized double with double window to front elevation as well as the 3 piece suite family bathroom comprising bath tub with shower overhead, wash hand basin and low level WC. You will also find a generous lounge measuring (13'10 x 12'5 ft) ) well presented and enjoying plenty of natural light from dual aspect windows, a fabulous space to unwind in the evenings and enjoy a glass of wine.
On the second floor, you will find 2 well-proportioned double bedrooms, with master enjoying built in wardrobes as well as a modern En-suite bathroom comprising corner shower cubicle, wash hand basin and low level WC. Bedroom 2 is a fantastic size (12'4 x 10'9) and is currently being used as a spacious office. The 2nd floor also offers access into the loft space.
Hall -
Wc -
Family Room - 3.81 x 3.99 (12'5" x 13'1") - UPVC double glazed window to side aspect. Double glazed French doors to rear aspect. Laminate flooring. TV point. Telephone point.
Kitchen - 4.19 x 3.76 (13'8" x 12'4") - UPVC double glazed windows to side aspect. Tiled flooring. Wall mounted double radiator. Range of eye level and base storage units. Roll edge laminate worksurfaces. Stainless steel one and a half bowl single drainer sink unit with mixer tap over. Built-in gas hob and double electric oven. Integrated fridge freezer, dishwasher and washing machine. Understair storage cupboard.
First Floor Landing -
Bedroom 3 - 3.81 x 3.28 (12'5" x 10'9") - Two UPVC double glazed windows to front aspect. Wall mounted single radiator.
First Floor Lounge - 4.22 x 3.81 (13'10" x 12'5") - UPVC double glazed windows to rear and side aspects. Two wall mounted single radiators. Telephone point. Television point.
Bathroom -
Second Floor -
Bedroom 2/Office - 3.78 x 3.3 (12'4" x 10'9") - Two UPVC double glazed windows to front aspect. Wall mounted single radiator.
Bedroom 1 - 4.19 x 3.15 (13'8" x 10'4") - UPVC double glazed windows to rear and side aspects. Wall mounted single radiator. Two built-in wardrobes.
En-Suite -
Outside - Outside the property benefits from a private and low maintenance, landscaped rear garden that enjoys plenty of evening sun, mostly laid to artificial turf with a variety of pots and plants including established wild Cherry and Birch trees, all enclosed by brick built walls with side access also available. The West facing rear garden also enjoys a patio area perfect for those Summer BBQ's, a garden for all of the family to enjoy. The house also benefits from a garage to the rear the property as well as off-street parking.
The house is ideally positioned for local amenities and fabulous walks with a variety of local parks and footpaths nearby.
Agents Note - All measurements are approximate and quoted in metric with imperial equivalents and for general guidance only and whilst every attempt has been made to ensure accuracy, they must not be relied on. The fixtures, fittings and appliances referred to have not been tested and therefore no guarantee can be given that they are in working order. Internal photographs are reproduced for general information and it must not be inferred that any item shown is included with the property. All images and floorplans representing this property both online and offline by Newman Sales and Lettings are the copyright of Newman Sales and Lettings, and must not be duplicated without our expressed prior permissions. Free valuations available - contact Newman Property Experts.
More Information from this agent
This property is marketed by:

The Property Experts - Head Office, Rugby, CV21
Agent Statistics (Based on 542 Reviews) :
(0)
or Call: 01788 820000(s) / 01788 820028(l)