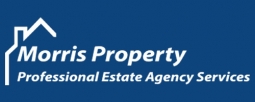3 Bedroom Property for Sale
Argyle Street, Heywood
Guide Price £75,995Sold STC
Argyle Street, Heywood
Guide Price £75,995
NO CHAIN/FREEHOLD AND WITH VACANT POSSESSION Morris Property are delighted to OFFER FOR SALE this 3 bedroom mid terrace. The property requires modernisation but offers great potential as a spacious family home and is central for Heywood Centre, local shops and amenities and commuter links for BURY/MANCHESTER.
The property briefly comprises of entrance hall, living room, kitchen area, wall in shower room. To the first floor, master bathroom with separate toilet room, front facing two double bedroom and, second rear facing double bedroom with recess closet.
The property whilst need some modernisation benefits from full c/g/h , double glazing and has a front flagged/part lawn front garden and an extensive rear private patio with grassed garden to the rear.
Front - Three bedroom mid terrace property with path and mature grassed garden with fencing and on street parking.
Entrance Hall - 1.34 x 1.20 (4'4" x 3'11") - Front door leading to entrance hall area
Living Room - 5.72 x 3.38 (18'9" x 11'1") - Spacious living room with double glazing to front and rear (views over garden)
Kitchen - 3.54 x 2.86 (11'7" x 9'4") - kitchen area with storage cupboard and door leading to garden
Walk In Shower Room - Off kitchen, walk in shower and ramp
Hall Stairs/Landing - wood stair case and banister leading to landing with storage cupboard and boiler
Bedroom One - 3.92 x 3.03 (12'10" x 9'11") - Front facing double bedroom with double glazed window and floor boards
Bedroom Two - 2.28 x 2.48 (7'5" x 8'1") - Rear facing double bedroom with double glazed window and floor boards, recessed storage cupboard
Bedroom Three - 3.95 x 3.36 (12'11" x 11'0") - front facing double bedroom with double glazed window and floorboards
Bathroom - 1.49 x 1.69 (4'10" x 5'6") - Rear facing bathroom with three piece suite plaster walls and double glazed unit.
Toilet - 0.86 x 1.49 (2'9" x 4'10") - Separate toilet room with floor floor and double glazed unit.
Garden - Extensive rear mature grassed lawn with separate ;patio.
More Information from this agent
This property is marketed by:

Morris Property - Heywood, Heywood, OL10
Agent Statistics (Based on 42 Reviews) :
or Call: 01706 713471