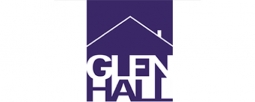2 Bedroom Apartment for Sale
Arc Court 1 Friern Barnet Road, Friern Barnet, London, N11
Offers in Excess of £400,000Sold STC
Arc Court 1 Friern Barnet Road, Friern Barnet, London, N11
Offers in Excess of £400,000Situated in the heart of New Southgate, a modern two bedroom, two bathroom purpose built 4th floor apartment. Ideally located for all shopping and transport facilities of new Southgate and Friern Barnet N11. This two double bedroom 4th floor apartment offers spacious open plan living with two double bedrooms and en-suite to master bedroom, video entry phone system and elevator, secure private parking and maintained communal gardens.
Entrance
Via video entry phone system in to ground floor carpeted lobby area with elevator leading to 4th floor. Entrance into apartment with laminate flooring wall mounted entry phone panel. Built in storage cupboard area and further built in cupboard housing water cylinder.
Lounge 21 x 16 ft (6.4m x 4.88m m)
With aluminium double glazed windows to rear aspect and aluminium double glazed double doors leading to private balcony. laminate flooring with power point, phone point and T.V point. Wall mounted dimplex radiators, lighting and ceiling smoke alarm. Open plan to Kitchen.
Balcony
To rear aspect, overlooking maintained communal grounds and scenic panoramic views across landscape, decked flooring with glass and chrome effect balcony barrier.
Open Plan Kitchen
A range of modern gloss wall and base units with worktops over incorporating single bowl sink and drainer with mixer taps, electric Hotpoint 4 ring hob and Hotpoint electric oven beneath. Integrated washing machine and fridge/freezer. Long breakfast bar area for seating. Wall mounted control panel for appliances, lighting and power points.
Bedroom 1 14.10 x 11.11 m (46′3″ x 36′5″ ft)
With aluminium double glazed feature windows from ground level upwards overlooking rear aspect, carpeted with wall mounted dimplex electric heater, power points and T.V aerial point. Door leading to en-suite shower room.
En-Suite
With tiled flooring, low level wall mounted, suspended basin with mixer tap, enclosed shower cubicle with wall mounted chrome effect shower and mixer unit. Low level W.C with wall mounted flush panel, wall mounted electric chrome effect towel radiator. Partially tiled walls with ceiling extractor and lighting.
Bedroom 2 14.9 x 10.4 m (48′11″ x 34′1″ ft)
Carpeted, with aluminium double glazed windows to rear aspect, wall mounted electric Dimplex heater, power points T.V aerial point and lighting
Family Bathroom 7.9 x 5.1 m (25′11″ x 16′9″ ft)
With three piece bathroom suite comprising side paneled bath and mixer taps with wall mounted shower attachment, partially tiled walls, ceiling extractor and chrome effect wall mounted electric radiator.
Exterior
With well maintained communal grounds comprising of a large lawn area and curved hard standing grounds. Secure underground private parking space.
This property is marketed by:

Glen Hall - London, London, N11
Agent Statistics (Based on 82 Reviews) :
or Call: 020 8368 6655