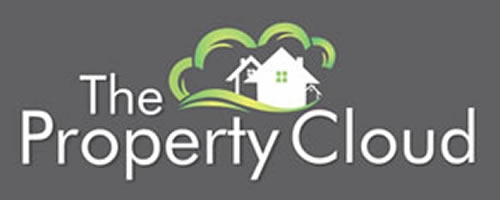2 Bedroom Terraced House for Sale
Anne Of Cleves Road, Dartford
Guide Price £240,000Sold STC
Anne Of Cleves Road, Dartford
Guide Price £240,000
GUIDE PRICE ?240,000 - ?250,000. A stunning and spacious two bedroom mid terraced house. Located in the heart of Dartford within a short walk to Dartford mainline station, Dartford town centre and local sought after schooling. The property benefits from two receptions, modern kitchen, two good sized bedrooms & a large four piece family bathroom. To the rear is a well maintained tiered garden with astro turf & open top veranda to provide a sociable, low maintenance outside space. Viewings come highly recommended to fully appreciate all that this home has to offer.
Entrance Hall - Carpet. Front door. Radiator. Door to lounge. Stair case. Open to dining room. Corniced ceiling.
Lounge - 4.06m into bay x 3.25m (13'4 into bay x 10'8) - Carpet. Double glazed half bay window to front. Radiator. Cast iron feature fireplace with tile hearth and decorative surround. Cupboard housing electric meter. Corniced ceiling.
Dining Room - 4.19m x 3.45m (13'9 x 11'4) - Carpet. Double glazed windows to rear. Radiator. Cast iron feature fireplace. Under stairs storage cupboard. Plain ceiling. Steps up to kitchen.
Kitchen - 3.35m x 2.59m (11' x 8'6) - Tiled flooring. Double glazed windows to side and rear. UPVC double glazed door to garden. Matching range of wall and base units with work top over and tiled splash backs. Integrated Microwave. Integrated electric oven, gas hob with extractor over. Integrated dishwasher and washing machine. Space for fridge freezer. Cupboard housing boiler. Plain ceiling.
Landing - Carpet. Fitted cupboard space. Access to loft. Doors to:
Master Bedroom - 3.96m to fitted wardrobe x 3.28m (13' to fitted wa - Carpet. Two double glazed windows to front. Two radiators. Fitted wardrobe space either side of chimney breast. Plain corniced ceiling with recessed spotlights.
Bedroom Two - 3.51m x 2.64m (11'6 x 8'8) - Carpet. Double glazed window to rear. Radiator. Plain ceiling.
Bathroom - 3.56m x 2.64m (11'8 x 8'8) - Tile effect laminate flooring. Double glazed window to rear. Radiator. Low level WC. Pedestal wash hand basin. Jacuzzi bath with mixer tap and shower attachment. Shower cubicle. Part tiled walls. Extractor fan. Plain ceiling.
Garden - 13.72mft (45ft ) - Astro turf. Outside tap. Veranda. External power point. Security light. Steps leading to 2nd Tier which consists of paving, walled border, access to rear.
Additional Information - Council Tax
Dartford Council - Band C.
Commuting
Dartford Station - 0.4 Miles.
A2 for Blackwall Tunnel & M25 - 2.5 Miles.
Fast Track Bus 'B' stop - 0.4 Miles - For Bluewater & Gravesend
Schools
Primary
Our Lady's Catholic Primary School - 0.4 Miles.
West Hill Primary School - 0.6 Miles.
Secondary
Dartford Grammar School - 0.7 Miles.
Dartford Grammar School for Girls - 0.7 Miles.
Shopping
Prospect Place Shopping Park - 0.2 Miles.
Dartford Town Centre & Orchard Shopping Centre - 0.5 Miles.
Disclaimer - Please Note: All measurements are approximate and are taken at the widest points. They should not be used for the purchase of furnishings or floor coverings. Please also note that The-Property-Cloud.co.uk have not tried or tested any appliances or services. These particulars do not form part of any contract, floor plans & photographs, whether enhanced or not, are for general guidance only. We would strongly recommend that the information which we provide about the property, including distances, is verified by yourselves upon inspection and also by your solicitor before legal commitment to the purchase.
More Information from this agent
This property is marketed by:

The Property Cloud - Bexleyheath, Bexleyheath, DA7
Agent Statistics (Based on 323 Reviews) :
or Call: 02089355256