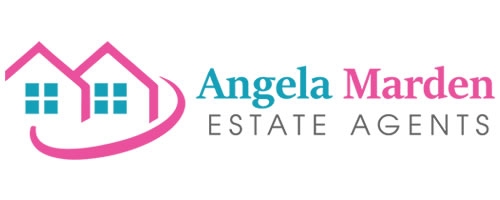3 Bedroom End of Terrace House for Sale
Aldervale Cottages, Fermor Road, Crowborough
OIRO £395,000Sold STC
Aldervale Cottages, Fermor Road, Crowborough
OIRO £395,000
This much improved and EXTENDED end of terrace house with large, SOUTH FACING GARDEN has a handy utility room, additional DOWNSTAIRS SHOWER ROOM and even a detached WORK FROM HOME STUDIO in the garden. It is beautifully presented and being sold with NO CHAIN.
Freehold
EPC Rating D
Council Tax Band C
The entrance hallway provides fantastic under stair storage space, perfect for shoes and bags, and gives access to both living and kitchen areas. The bright, breakfast kitchen has ample storage cupboards, a built-in dishwasher and the glass in the double doors allow light to flood through from the spacious dining room extension. This rear extension has created a versatile space for the whole family to enjoy! You could position your dining table here for easy access from the kitchen, create a playroom, or even make the most of family film nights by setting up a projector. From here there are bi-fold doors giving access to the rear garden and an archway leads to the cosy living room. Also on the ground floor, a utility room can be found off the kitchen which could also double up as a ground floor, fourth bedroom thanks to the addition of a modern shower room extension off the back of this. Thanks to the handy external door in the utility room, it's ideal as access for muddy boots and paws! There is a two-way staircase linking the entrance hallway and the landing, off which you will find a contemporary bathroom, and the three good size bedrooms all easily accommodate a double bed and more!
Externally, a large, paved driveway provides parking for at least three modern cars, and side access leads to the south facing rear garden with raised decked area, a pretty boarder for the green fingered among us to get stuck into, and a lawn large enough to set up the kids' trampoline and playhouse, or to host a good number of guests for the BBQ of the season! A fantastic bonus here is the detached studio in the garden, with power and lighting, it is currently set up as the ideal office to be able to separate working from home and enjoying your home away from work. It could also be the perfect hobby room, workshop, or even a place to set up your own business, subject to the necessary permissions of course.
This home in Aldervale Cottages is positioned on Fermor Road, within walking distance of bus routes to the town centre, Tunbridge Wells and Brighton. The train station is on average a 20 minute walk from the house, and there are various primary and secondary schools nearby that are currently rated Good by Ofsted. Lovely walks and parks are also found locally.
Ground Floor -
Entrance Hallway -
Breakfast Kitchen - 3.46 x 4.90 (11'4" x 16'0") -
Dining Room - 6.17 x 2.53 (20'2" x 8'3") -
Living Room - 3.29 x 3.08 (10'9" x 10'1") -
Utility - 2.86 x 2.42 (9'4" x 7'11") -
Shower Room -
First Floor -
Landing -
Bedroom One - 3.84 x 2.54 (12'7" x 8'3") -
Bedroom Two - 3.88 x 2.84 (12'8" x 9'3") -
Bedroom Three - 2.98 x 2.68 (9'9" x 8'9") -
Bathroom -
Outside -
Large Driveway -
South Facing Rear Garden -
Studio - 2.36m x 4.4m (7'8" x 14'5") -
N.B a member of staff has a personal interest in this property
More Information from this agent
This property is marketed by:

Angela Marden Estate Agents - Eastbourne, Eastbourne, BN22
Agent Statistics (Based on 0 Reviews) :
or Call: 01323 818000