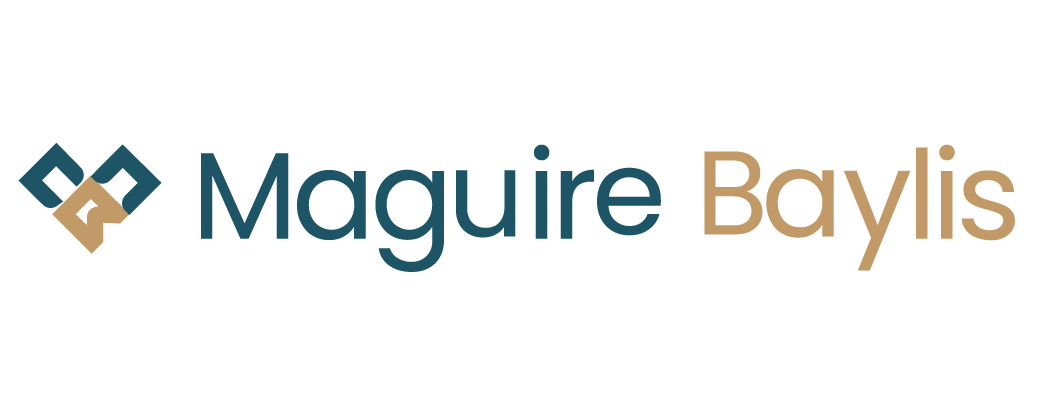1 Bedroom Apartment for Sale
Albemarle Road, Beckenham, BR3
£300,000Sold STC
Albemarle Road, Beckenham, BR3
£300,000
Maguire Baylis are delighted to present to the market this beautifully presented ground floor apartment forming part of a popular and well kept purpose built development ideally located just a short walk from Beckenham Junction station and surrounding High Street facilities.
The property, which provides larger than average accommodation, features a full width patio to the front enjoying a sunny southerly aspect. Internally, the accommodation comprises a spacious entrance hallway, an impressive L-shaped living room, modern fitted kitchen with built-in appliances, bathroom suite with built-in shower over the bath.
Outside, the property enjoys attractive communal grounds, a private garage en bloc, plus residents car parking.
Margaret Court is just 0.3 of a mile from the High Street with a super range of independent shops, restaurants, bars and close by to the Waitrose supermarket. Beckenham Junction Railway Station with services to Charing Cross and London Bridge, DLR connection at Lewisham for Canary Wharf, there are also Tramlink services to Croydon and Wimbledon. For recreation, the highly popular Beckenham Place Park has an entrance nearby in Westgate Road.
No pets allowed.
Communal Hall -
Entrance Hallway - A spacious and welcoming entrance hallway with built-in storage cupboards; radiator; intercom handset.
Living Room - 5.87m x 5.44m (l-shaped - max overall) (19'3 x 17' - Sliding doors leading to full width patio to front; double glazed window to front; two radiators; useful low level storage units; door to:
Kitchen - 2.67m x 2.39m (8'9 x 7'10) - Double glazed window to side; fitted with a good range of white wall and base units with granite effect worktops to three walls; inset stainless steel sink; stainless steel gas hob and electric double oven; integrated fridge & freezer; washing machine to remain; tiled splashbacks; vinyl flooring; wall mounted gas boiler.
Bedroom - 3.96m x 3.05m (13' x 10') - Double glazed window to side; built-in double wardrobe; radiator.
Bathroom - Fitted with a modern suite comprising panelled bath with built-in shower over; pedestal wash basin; WC; fully tiled walls; extractor fan; radiator.
Patio - A full width paved covered patio to the front, providing a sunny south facing aspect and leading onto the front communal garden towards Albemarle Road.
Parking/Garage - Single garage en bloc. Residents off street parking, not allocated.
Lease & Maintenance - LEASE - Share of freehold. 999 years from 16/12/2010. Approx 986 years remaining.
MAINTENANCE - ?180 Per Month
Council Tax - London Borough of Bromley - Band C
More Information from this agent
This property is marketed by:

Maguire Baylis - Bromley, Bromley, BR2
Agent Statistics (Based on 440 Reviews) :
or Call: 020 8464 9952