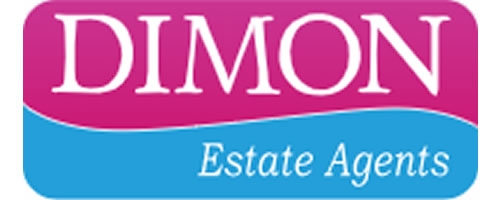3 Bedroom End of Terrace House for Sale
Albemarle Avenue
£279,995Albemarle Avenue
£279,995
3 Bedroom end of terraced house with accommodation comprising of fitted kitchen, lounge/dining room, conservatory and first floor bathroom. The property benefits from off road parking, garage and no forward chain.
Entrance Hall
PVCu double glazed window and door, stairs to first floor, understairs meter cupboard, radiator and picture rail.
Lounge/Dining Room
Lounge Area - 14'9" (4.5m) Into Bay x 11'1" (3.38m)
PVCu double glazed window, radiator.
Dining Area - 11'6" (3.51m) x 10'9" (3.28m)
Radiator, French doors to conservatory, stained glass side panels.
Conservatory - 10'7" (3.23m) Into Recess x 10'5" (3.18m) Into Recess
Narrowing to 7`6 (2.29 m) PVCu double glazed windows and door to garden, polycarbonate roof, plumbing for washing machine.
Kitchen - 15'1" (4.6m) x 6'3" (1.91m)
Single drainer stainless steel sink unit, base units with work surfaces over, built in double oven, 4 ring gas hob, space for fridge and freezer, PVCu double glazed window and door to garden, further appliance space, tiled splashbacks.
ON THE 1ST FLOOR
Landing
Bedroom 1 - 15'6" (4.72m) Into Bay x 11'0" (3.35m)
PVCu double glazed window, radiator.
Bedroom 2 - 11'6" (3.51m) x 9'10" (3m) To Chimney Breast
PVCu double glazed window, radiator, built in cupboard and further cupboard with gas central heating boiler.
Bedroom 3 - 7'7" (2.31m) x 5'8" (1.73m)
PVCu double glazed window, radiator.
Shower Room
Modern re-fitted shower room with shower cubicle Mira shower, pedestal hand basin and low level W.C, chrome heated towel rail, ceramic tiled floor and walls, PVCu double glazed window.
OUTSIDE
Front Garden
Block paved front garden.
Rear Garden
With concrete patio, rear pedestrian gate to service road.
Garage - 14'5" (4.39m) x 11'5" (3.48m)
Double timber doors, personal door and 3 PVCu double glazed windows.
Services
We understand that this property is connected to mains gas, electric, water and sewage.
what3words /// this.kept.peanut
Notice
Please note we have not tested any apparatus, fixtures, fittings, or services. Interested parties must undertake their own investigation into the working order of these items. All measurements are approximate and photographs provided for guidance only.
Council Tax
Gosport Borough Council, Band C
Utilities
Electric: Mains Supply
Gas: Mains Supply
Water: Mains Supply
Sewerage: Mains Supply
Broadband: Unknown
Telephone: Unknown
Other Items
Heating: Gas Central Heating
Garden/Outside Space: Yes
Parking: Yes
Garage: Yes
More Information from this agent
This property is marketed by:

Dimon Estate Agents Ltd - Gosport, Gosport, PO12
Agent Statistics (Based on 108 Reviews) :
or Call: 023 9258 7521