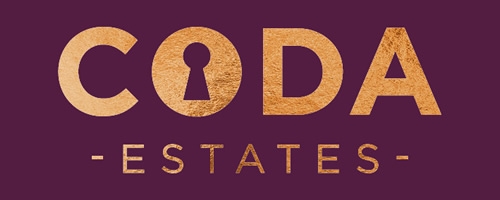3 Bedroom Semi-Detached House for Sale
58 Auchinleck Gardens
Offers Over £195,000Under Offer
58 Auchinleck Gardens
Offers Over £195,000
Professionally extended, three bedroomed, semi-detached villa, enjoying a large level plot, within this popular and sought-after residential development, close to Robroyston Retail Park . The current owners have created a stylish family home, perfect for modern living. EER - C
Details - Located within a quiet residential area, close to local amenities, retail park, motorway links and the new train station. This family home has been professionally adapted and extended to provide a practical home with flexible living accommodation.
Accommodation comprises, entrance hallway, spacious open plan lounge/kitchen/dining area, downstairs master bedroom with ensuite bathroom and french doors leading to the attractive patio area. The kitchen is complemented by a number of integrated appliances, large dining/breakfast bar and window over looking the front of the property. The lounge has french doors to the side, allowing access to the rear garden ground.
On the upper level you will find two further bedrooms (one with built in wardrobe storage) and the contemporary shower room. The loft can also be accessed from the upper landing area.
Externally the rear garden provides an ideal space, perfect for relaxing and/or entertaining. There is a beautiful patio area, easily maintained artificial grass area and a large outbuilding (currently used as bar). The rear garden is also fully enclosed, ideal for small children and family pets.
The property benefits from large driveway, GCH and DG.
Room Dimensions
Hall - 1.08m x 1.03m
Lounge/Dining/Kitchen - 7.40m x 4.26m
Downstairs Master Bedroom - 3.68m x 2.81m
Ensuite Bathroom - 2.91m x 1.58m
Bedroom 2 - 3.47m x 2.66m
Bedroom 3 - 3.12m x 2.62m
Shower Room - 2.42m x 1.57m
Located off Robroyston Road has ease of access to Robroyston Retail Park where there is an Asda Super Store and many other retail outlets and to the M80 for commuting to either Glasgow or Stirling. Wallacewell Primary School is just about one mile away by road.
Home Report Available on Request
EER - C
Viewings Strictly By Appointment
If you are interested in viewing this property please contact the office directly on 01417751050. If you are planning to sell a property one of our expert valuers shall happily visit your home and provide you with a free valuation and we can discuss our competitive selling packages.
More Information from this agent
Energy Performance Certificates (EPCs)
This property is marketed by:

CODA Estates - Lenzie, Glasgow, G66
Agent Statistics (Based on 814 Reviews) :
or Call: 0141 775 1050