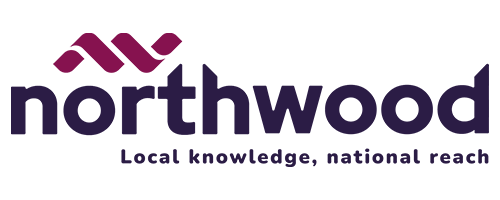Full Description
COULD THIS INVESTMENT OPPORTUNITY BE YOURS??? 10.3% Yield.? Approx ?500pcm for the commercial element and ?450 pcm for the accomodation upstairs.....
Formally, the butchers of nearly 50 years downstairs, given up due to retirement.? Upstairs there accommdation arranged for 2 floors, which if developed could provide a great two bedroom flat.? There's ample parking to the rear.? This is a great investment opportunity!
?
Council tax band: X, Tenure: Freehold, EPC rating: D
Rooms
Ground Floor Rear of Shop - Accessed via wooden single glazed door, having single glazed window, leading into a kitchen area, having tiling to the floor partial tiling to the walls, having industrial double stainless steel sink and stainless steel mixer tap, cupboards underneath with various base and wall units and counter tops, industrial walk in chilled room, shelving, ample power points, strip lighting.
Hallway - Having tiling to the floor, strip lighting, power points, walk in storage cupboard with light.
Ground Floor Front of Shop - Having tiling to the floor, fully tiled walls, shelving, wash hand basin, ample power points, strip lighting, telephone point, full length single glazed shop windows and front entry door with security shutters.
First Floor Room One - Accessed via an external staircase, external security screen, and single glazed door. Having industrial vinyl to the floor, partial tiling to the walls, industrial stainless steel sink and stainless steel taps, seperate wash hand basin, counter tops, strip lighting, ample power points, radiator.
Hallway - Having radiator, industrial vinyl to the floor, power points, giving access from room one to room two and bathroom.
First Floor Room Two - Having industrial vinyl to the floor, single glazed window to the front aspect, wall and base units and counter top, storage cupboard housing the fuse box, power points, radiator.
Staircase / Landing - Staircase leading to second floor.
Second Floor Room One - Having carpet to the floor, power points and opening for window which is currently boarded for security.
Second Floor Room Two - Having carpet to the floor, power point and opening for velux style window which is currently boarded for security, and storage cupboard..
Exterior - Accessed via rear security gates, security bars to the windows, ample driveway and car parking to the rear for multiple vehicles. The front is shuttered for security and is situated on a row of commercial premises.
Disclaimer - 249 Station Road: Disclaimer These details are intended to give a fair description only and their accuracy cannot be guaranteed nor are any floor plans (if included) exactly to scale. These details do not constitute part of any offer or contract and are not to be relied upon as statements of representation or fact. Intended purchasers are advised to recheck all measurements before committing to any expense and to verify the legal title of the property from their legal representative. Any contents shown in the images contained within these particulars will not be included in the sale unless otherwise stated or following individual negotiations with the vendor. Northwood have not tested any apparatus, equipment, fixtures or services so cannot confirm that they are in working order and the property is sold on this basis.
