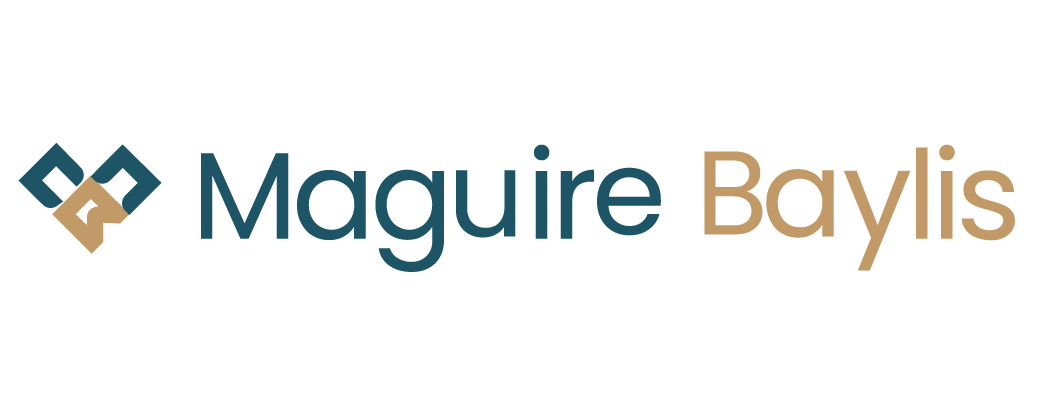2 Bedroom Apartment for Sale
20 Blyth Road, Bromley
£400,000Sold STC
20 Blyth Road, Bromley
£400,000
Maguire Baylis are delighted to present to the market this superb apartment providing well appointed accommodation extending to 1000 sq ft over the first floor of this exclusive and conveniently located purpose built block, just a few minutes walk to the town centre.
Blyth Wood Park is an exclusive development and provides beautifully kept and extensive communal gardens and secure underground allocated parking.
The spacious accommodation comprises: an impressive 15' entrance hallway, a vast 29' through living room with access to the private 12' covered balcony. The kitchen provides a comprehensive range of modern white units with integrated appliances. There are two double bedrooms - the master with a stylishly appointed en-suite bathroom, plus a separate modern shower room/WC accessed from the hallway.
The property, which is offered for sale on a chain free basis, is located within a highly convenient setting, just a few minutes walk from Bromley town centre with all the amenities, including The Glades retail centre within easy reach by foot. There are several stations nearby at Bromley North, Bromley South and Shortlands Village.
Communal Hallway - Stairs and lift service to first floor.
Hallway - 4.57m x 2.29m (15' x 7'6) - A large and welcoming entrance hall with built-in coats/storage cupboard, further built-in utility/storage cupboard with washing machine, radiator, intercom handset, tiled flooring.
Shower Room/Wc - With a modern and well appointed suite comprising full width shower cubicle with glass shower door, pedestal wash basin, WC; fully tiled walls and flooring, heated towel rail, extractor fan.
Living Room - 9.04m x 3.71m (29'8 x 12'2) - A impressive through room with window to front and glazed sliding doors to rear leading to private balcony, two radiators.
Balcony - 3.66m x 2.44m max (12' x 8' max) - A large, covered balcony providing a secluded and attractive outlook to the rear. Glass balustrading, outside lighting, tiled flooring.
Kitchen - 3.35m x 2.44m (11' x 8') - Window to front, fitted with a range of modern white gloss wall and base units with worktops to three walls, inset sink unit, built-in electric oven and hob plus integrated microwave, fridge & freezer, dishwasher to remain. tiled flooring and part tiled walls.
Bedroom 1 - 3.96m x 3.10m (13' x 10'2) - Window to rear and glazed door to balcony, tiled flooring, radiator, built-in wardrobes, door to:
En Suite Bathroom - Modern and well appointed suite comprising panelled bath with built-in shower over and fitted glass shower screen, fitted wash basin, concealed cistern WC, vanity shlef, fitted wall mirror with lighting, extractor fan, fully tiled walls and flooring, heated towel rail.
Bedroom 2 - 3.35m x 2.59m (11' x 8'6) - Window to front, radiator, range of wardrobes to remain if required.
Communal Gardens - Extensive and well maintained communal grounds to rear with large area of lawn, mature beds and border, further wooded area with seating.
Parking - Secure parking underblock. Allocated space plus visitors spaces.
Lease & Maintenance - LEASE - 999 years from 1st January 2018. Share in the freehold.
MAINTENANCE - Currently ?3300 pa
GROUND RENT - ?50 pa
Purchasers should be aware that, under the terms of the lease, no pets are permitted in the block.
Council Tax - London Borough of Bromley - Band E
More Information from this agent
This property is marketed by:

Maguire Baylis - Bromley, Bromley, BR2
Agent Statistics (Based on 440 Reviews) :
or Call: 020 8464 9952