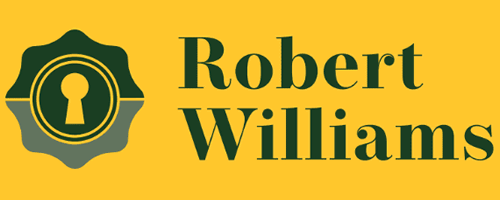3 Bedroom Detached House for Sale
Nadderwater, Exeter
Guide Price £540,000Sold STC
Nadderwater, Exeter
Guide Price £540,000
A unique three bedroom detached property situated in a lovely location on the outskirts of Exeter, enjoying superb countryside views and a plot of over 1.5 acres.
The house, originally built in the 1960's, has been extended into a two storey dwelling. From the driveway the front door leads to the upper level in which a spacious hallway leads to the living room, three bedrooms and bathroom. Two of the bedrooms have countryside views, with the best views available from the dual aspect living room.
The central staircase descends to the lower level which has a hallway leading to a storage area, kitchen, dining room and WC. From here there are two doors leading out to the rear garden.
Outside, the driveway provides parking for several vehicles and leads to a detached garage with vehicle & pedestrian doors.
The external areas are a key feature of the property, extending to just over 1.5 acres. Please note that the land is steeply sloping. To the front of the house there is a large fruit growing area with blackberry, tayberry and other fruit canes plus blueberry bushes, while beside and directly below the house are several large, mature shrub beds designed mainly for their value to wildlife. To the right of the property the field has been tiered to create a large, productive vegetable growing area with raspberry canes and compost bins, and beyond this a small wildlife pond. The field to the west has been planted with young apple, cherry, gage and plum trees but has mostly been left to naturalise with seedlings from the protected woodland beyond. At the western edge of the field the current owner has planted a new hedge (approxinately 80m) containing tree and shrub species of particular wildlife value. The property is a nature lover's dream: badgers and foxes are regular visitors, and over 20 species of birds have been spotted here. Sit and watch a green woodpecker searching for ants outside your window, or enjoy flocks of goldfinches feeding on seedheads in the flowerbeds.
To the side of the house is a purpose built store for drying and storing timber (approx 1.5 x 3.5m), while at the rear is a timber shed. A patio area directly behind the property offers an ideal place to sit and soak up the sunshine.
The house benefits from private drainage, a new sewage treatment plant having been installed in 2023.
The home is double glazed and heated by two woodburners, with potential for a central heating system to be installed.
More Information from this agent
This property is marketed by:

Robert Williams Estate Agents & Letting Agents - Exeter, Exeter, EX1
Agent Statistics (Based on 179 Reviews) :
or Call: 01392 204800