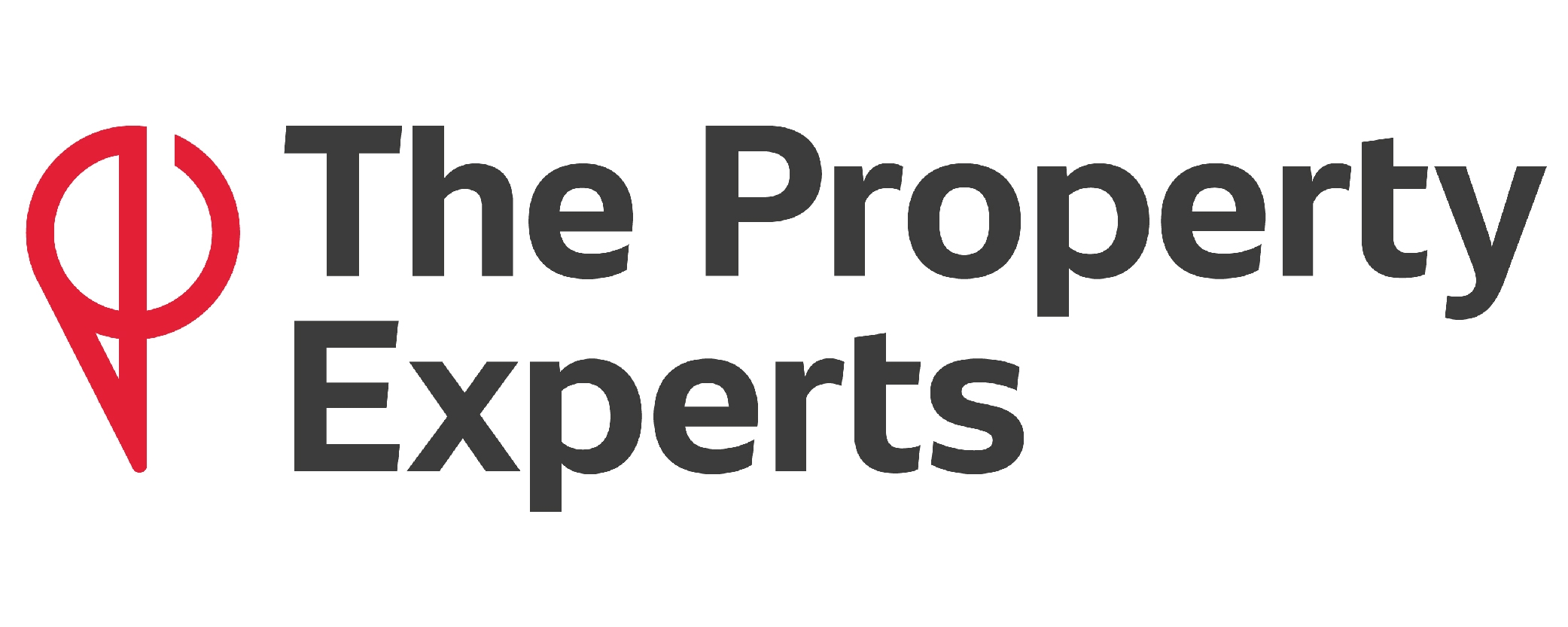2 Bedroom Bungalow for Sale
Brookfield Road, Leamington Spa
Offers Over £350,000Brookfield Road, Leamington Spa
Offers Over £350,000
** OPEN HOUSE - Saturday 9th October - By Appointment Only **
A beautiful detached 2 'double' bedroom bungalow located in the peaceful neighbourhood of Cubbington, Leamington Spa, situated within a fantastic local community and just half a mile from local amenities including convenience stores, a post office and tea rooms. The property has a North-East facing lawned garden which enjoys the sun for most of the day, with a patio area for seating that has views out to nearby countryside.
The rear of the property has a single-storey extension which creates a wonderful dining/sun room just off the kitchen, with a large glazed sliding door out in to the garden. This fantastic property has a great layout and flow, requires basic modernisation and has the potential to be extended outwards and upwards to create an incredible 3 or 4 bedroom home (STPP). The enormous attic is insulated and fitted with lighting and a sliding ladder for easy access.
At the front of the property there is a generous private driveway for two cars and a spacious secure garage large enough for a single car. The property benefits from double glazing, gas central heating throughout with an updated Worcester boiler and fast internet broadband in the local area. The generous living room at the front of the property has a beautiful bay window and a feature gas fireplace.
This wonderful bungalow must be seen in person to be fully appreciated.
Hall -
Sitting Room - 3.81m max x 3.96m (12'6" max x 13') -
Kitchen - 4.52m x 1.96m (14'10" x 6'5") -
Dining Room - 2.77m x 3.43m (9'1" x 11'3") -
Bedroom 2 - 3.02m x 3.35m (9'11" x 11') -
Bedroom 3 - 3.81m x 3.35m (12'6" x 11') -
Bathroom -
Garage - 4.88m x 2.39m (16' x 7'10") -
Agents Note - All measurements are approximate and quoted in metric with imperial equivalents and for general guidance only and whilst every attempt has been made to ensure accuracy, they must not be relied on. The fixtures, fittings and appliances referred to have not been tested and therefore no guarantee can be given that they are in working order. Internal photographs are reproduced for general information and it must not be inferred that any item shown is included with the property. All images and floorplans representing this property both online and offline by Newman Sales and Lettings are the copyright of Newman Sales and Lettings, and must not be duplicated without our expressed prior permissions. Free valuations available - contact Newman Property Experts.
More Information from this agent
This property is marketed by:

The Property Experts - Leamington Spa, Leamington Spa, CV32
Agent Statistics (Based on 736 Reviews) :
or Call: 01926 431431